Chapter 8: Placemaking
|
Strategic Objectives |
|---|
|
To promote a diverse choice of places which are attractive, of high-quality design, centred on the human scale and accessible to all; these will act as the heart of every community across Waterford City and County. This will be achieved through:
|
8.0 Introduction
Placemaking seeks to achieve connections between people and the public places they use. Public place is often defined as spaces between our homes and the broader world, for example footpaths, streets, alleys, buildings and squares. These spaces are where our public life takes place, where we travel to and from work and school, where we sit, play, stand, talk, walk and cycle.
The primary aim of placemaking is to make our urban places happier, healthier and more walkable, especially for younger and older people. Our public places need to be highly accessible and connected, safe and comfortable, multifunctional, sociable, green and sustainable.
The location and type of development will be guided by the Development Plan through both the Settlement and Core Strategies. These strategies set out a spatial hierarchy for Waterford, and in turn, set the background for the future pattern of growth within the City and County.
The Plan supports the development of a hierarchy of high quality, vibrant, consolidated and attractive urban settlements. This includes the development of Waterford as the Regional City for the South East supported by Tramore, and Dungarvan as a Key Town. This hierarchy is supported by a number of smaller towns and urban areas, and villages throughout the County.
An important element of what shapes Waterford is our open countryside and High Amenity lands. These separate the urban and rural areas which help to define the character of Waterford, providing a sense of place and local identity to individual towns and villages. The maintenance of this general pattern of development is important for the sound and sustainable development of the County as a whole.
Placemaking can play an important role in assisting a clear separation between the urban centres and open countryside, whilst creating unique character areas within the core urban centres and associated suburbs of our city, towns and villages, to help make sustainable communities and places.
There are also important links between the place-making and business investment/job creation. Place-making is identified as a key differentiator in Enterprise 2025, Ireland’s National Enterprise Policy 2015-25. It is a priority of the enterprise strategy to “realise the full potential of our regions through investments in place-making – developing places that are attractive for business investment and for people to live and work”. This is considered further in Chapter 4. Another important policy of the Council is to revitalise our towns and villages and spaces through creative and regenerative place-making, to assist in the delivery of compact growth, this is explored in more detail in Chapter 3 and 11.
Through placemaking, which encompasses a multi-faceted approach to planning, design and management, the Council will continue to ensure the development of sustainable communities by supporting the development of adequate housing, retail, cultural, heritage, leisure, and employment uses, quality public realm, community facilities, design and standards and open space throughout the County. The following suggestions are provided as guidelines; however, the underlining principles should be followed.
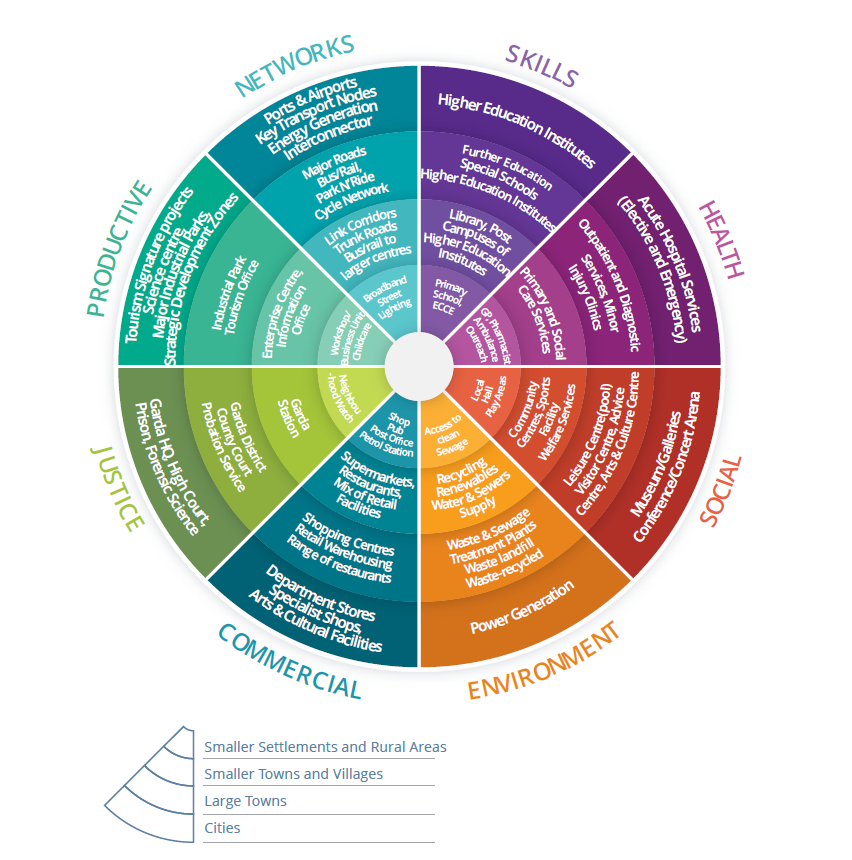
Figure 8.1 Constituents of Placemaking (Source NPF)
Strategic Policy
- Through community engagement, develop a network of distinct places which are resilient, safe, attractive, adaptable and stimulating, which promote sustainable transport modes, which are universally accessible to all, which enhance the opportunity for social interaction and which reflect and respect the diversity of each community.
- Develop the 10-minute city/neighbourhood concept to ensure our city and towns are sustainable, liveable and based primarily on the needs of the broader resident community.
- Enshrine placemaking in all developments across the city and county, to create socially sustainable communities and environments.
|
General Placemaking Policy Objective |
|
|---|---|
|
Place 01 |
|
8.1 Legislative and Placemaking Policy Context
There are a number of National and Regional Policies and Plans which provide the context for the following placemaking section and policies, these are as follows:
- National Planning Framework 2040.
- Southern Regional Assembly Regional Spatial and Economic Strategy.
- Appendix 3 Goal 1 – Sustainable Place Framework of the Southern Regional Assembly Regional Spatial and Economic Strategy.
- Guidelines for Planning Authorities on Sustainable Residential Development in Urban Areas (2009).
- Delivering Homes, Sustaining Communities (2007).
- Quality Housing for Sustainable Communities (2007).
- Retail Planning Guidelines for Planning Authorities (2012).
- The Retail Design Manual (2012).
- The Urban Design Compendium (2000).
- Urban Design Manual A Best Practice (2009).
- Permeability Best Practice NTA (2015).
- Design Manual for Urban Roads (DMURS) (2020) or any update thereof.
- National Disability Inclusion Strategy (NDIS) 2017-2022.
- United Nations Convention on the Rights of Persons with Disabilities (UNCRPD).
- The National Cycle Manual (2011).
- The Guidelines for Setting and Managing Speed Limits in Ireland (2015); and
- Enterprise 2025, Ireland’s National Enterprise Policy 2015-25.
|
Legislative Placemaking Policy Objectives |
|
|---|---|
|
Place 02 |
Ensure that all development is of high quality design with a focus on placemaking consistent with NPO 2, 4, 6, 7 16,18a, 18b, 26 and 27 of the NPF, and RPO 31 – Sustainable Place Framework, RPO 34 – Regeneration, Brownfield and Infill Development, Section 4.7 Placemaking for enterprise development, RPO 61 – Health Place Audit for Placemaking, RPO 176 – “10-minute City and Town Concepts” and Good Practice example 10-minute city and town neighbourhoods at Section 3.9 of the RSES |
|
Place 03 |
Promote the guidance principles set out in relevant Ministerial Guidelines especially the ‘Urban Design Manual – A Best Practice Guide’ (2009), and in the ‘Design Manual for Urban Roads and Streets’ (2020) and Permeability Best Practice NTA (2015). |
|
Place 04 |
Provide for a high-quality public realm and public spaces by promoting quality urban design that accommodates creative patterns of use having regard to the physical, cultural, and social identities of individual settlements. |
|
Place 05 |
Ensure that development proposals are cognisant of the need for proper consideration of context, connectivity, inclusivity, variety, efficiency, distinctiveness, layout, public realm, adaptability, privacy and amenity, parking, way finding and detailed design. |
|
Place 06 |
To use the vehicle of Local/Urban Area Plans and other non-statutory plans and frameworks to promote and embed the principles of good urban design in the delivery of new, and existing, sustainable communities in specific areas of the City and County. |
8.2 Principles of Placemaking
The principles outlined in Figures 8.0 and 8.1 make places and spaces more desirable, where people want to hangout, stay and visit again. It is important to note that these principles can be applied to all public areas.
This remainder of this chapter is divided into following four sections:
- Creating places that are accessible and connected
- Creating places that are comfortable, well designed and safe
- Creating green sustainable, attractive multifunctional places
- Creating social and inclusive places
Each section will explain how the above principles can be applied retrospectively to improve to improve existing places, and ensure that public places in new developments, are best optimised for children, families and older people into the future.
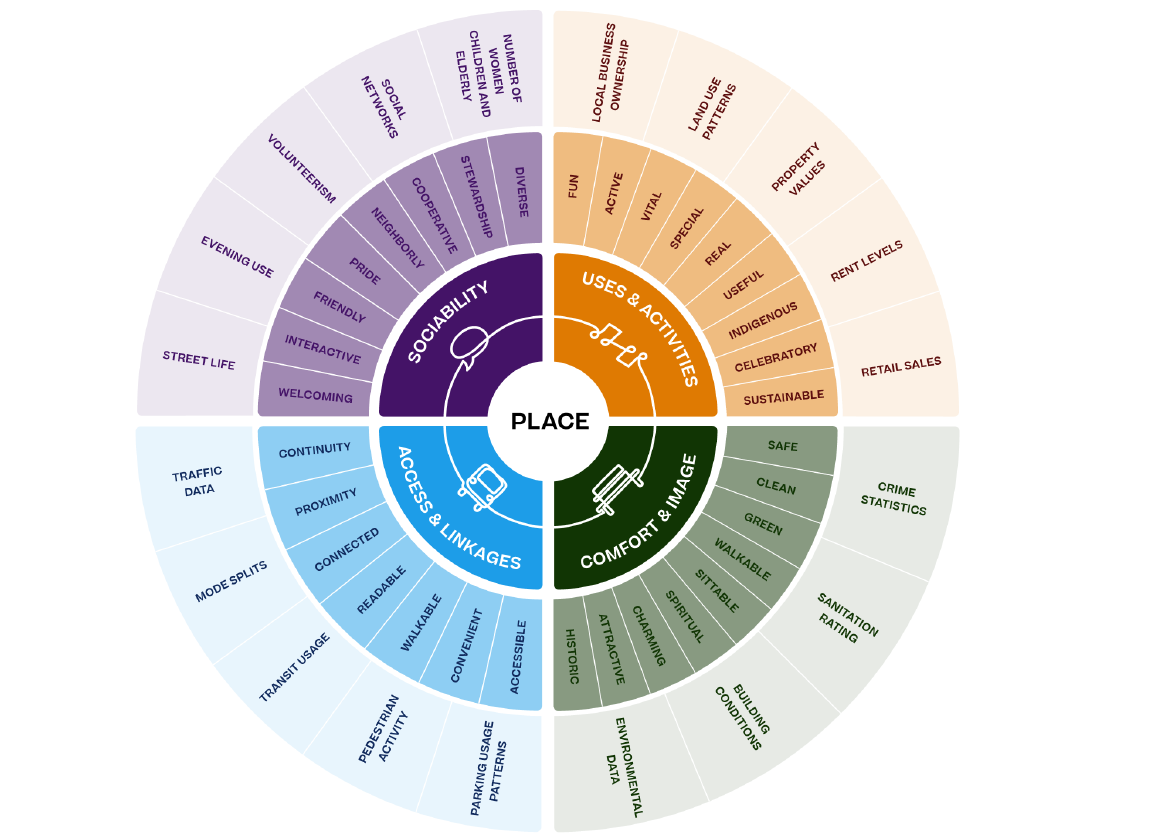
Figure 8. 2 Placemaking Principles (Source Project for Public Spaces)
Strategic Policy
Ensure that all new and existing developments, located within urban and rural settlement, follow the four principles of placemaking by creating places which are:
- Accessible and well connected to other places in the area.
- Are comfortable, well designed and safe.
- Green and Sustainable and attract people to participate in multiple activities there.
- Are sociable and Inclusive.
|
Principles of Placemaking Policy Objective |
|
|---|---|
|
Place 07 |
Ensure that all new and existing developments, where possible and necessary, are located within urban and rural settlement and follow the four principles of placemaking by creating places which are:
|
8.3 Creating places that are accessible and connected
Successful public places are highly connected to other places and amenities in their locality, support good quality of life and are easy to get to and easy to navigate. Well-designed public places should therefore not require people to rely on the car for everyday journeys; for example, getting to work, school, open spaces or shopping. Public places should be located along a well-designed network of routes, allowing access by all types of transport, including walking, cycling, public transport and private cars. This gives people the maximum choice in how to make their journeys to any given place.
In designing new places and retro fitting existing places priority should be given to walking and cycle movements, subject to location, and the potential to create connections. Prioritising sustainable modes of transport will involve creating routes that are safe, direct, convenient and accessible for people of all abilities. Consideration should also be paid to the 10-minute neighbourhood concept which is explained in more detail in Section 8.8 below.
All proposed new developments should provide for and create links with more established and future areas surrounding, and try to include the following in their design proposals:
- Attractive access routes in/out for walking and cycling.
- Identify desire lines and plan routes along these lines.
- Locate the development close to mixed use centres.
- Design the development to allow for bus/ public services; and
- Provide appropriate densities which can avail of public transport.
Designing better integrated developments, to make it easier for people to walk and cycle, allows more exercise and wellbeing to be built into our daily lives; and helps to address the climate crisis and air pollution by reducing car use.
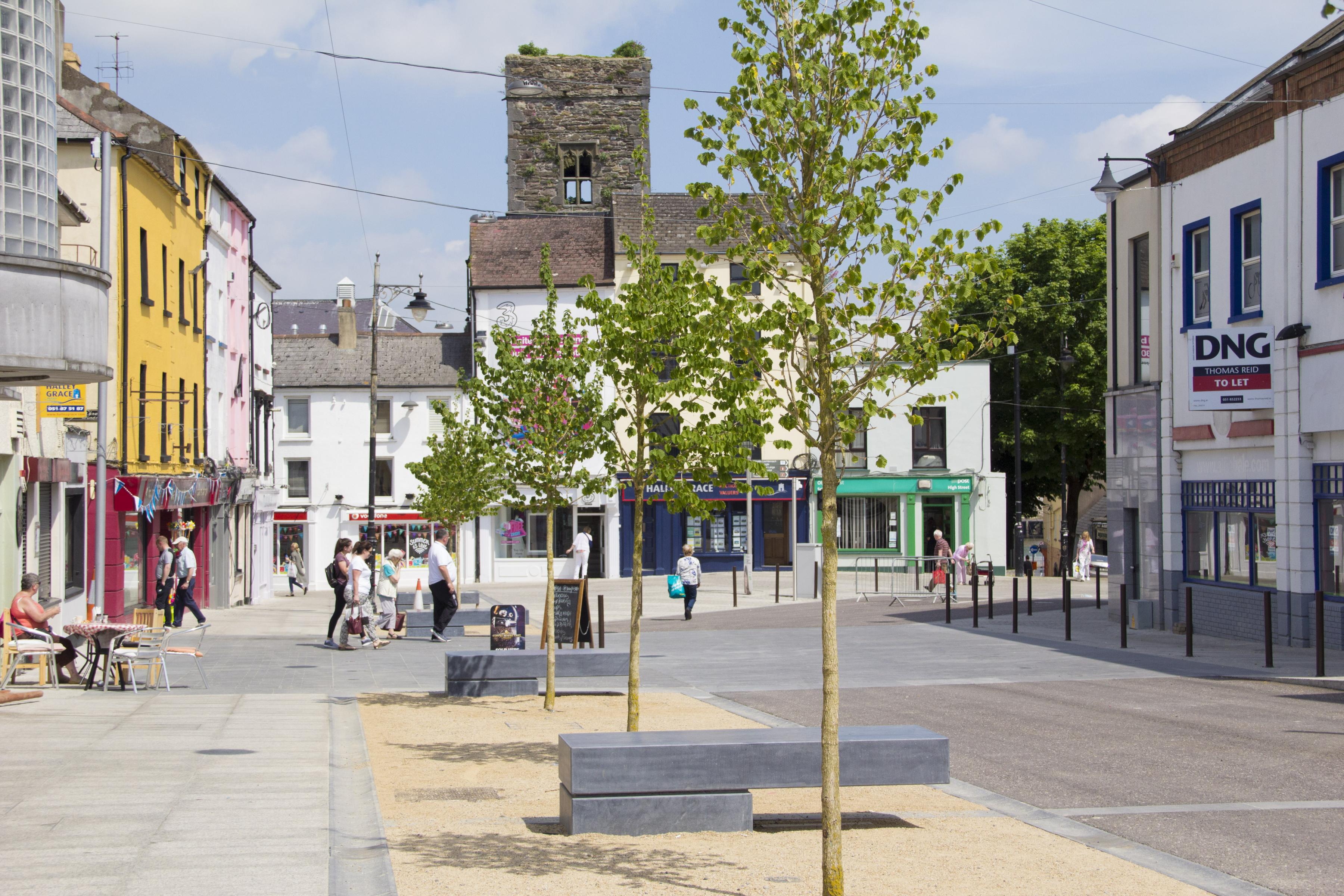
8.4 Access for All/ Universal Design
The design of places and buildings should be accessible, inclusive and meet the needs of all users, regardless of age, gender, race or sensory and mobility abilities (Urban Design Manual, 2009). Particular attention should be given to users of buggies, people with disabilities and younger and older people. Buildings and public space should be designed to accommodate a lifetime - from raising young children, teenage years, to having grandparents to stay.
|
Access for All/ Universal Design Policy Objective |
|
|---|---|
|
Uni Des 01 |
To ensure that all new developments are connected and integrated to both existing and proposed developments by:
|
|
Uni Des 02 |
Require all new developments, including proposals for public realm enhancements incorporate principles of universal design. The Council will require the submission of an ‘Accessibility Audit[1]’, carried out by a suitably qualified and competent person, in residential developments of 15+ units (or less depending on the site context), commercial and/or mixed use schemes in order to ensure that all roads and streets, parking areas, pavements and pedestrian crossings, buildings, facilities, open spaces, amenities etc. are fully accessible by all users. |
|
Uni Des 03 |
To ensure all developments are designed around a clear hierarchy of connected streets and buildings to promote legibility and permeability. Streets should be designed to include:
(Please reference design/ placemaking guide in Appendix 5). |
|
Uni Des 04 |
All new and existing developments in urban and neighbourhoods centres should enhance access and optimise use of public transport where available, or planned and sustainable transport modes such as walking and/ cycling in order to achieve the delivery of 10 minute neighbourhoods as envisaged in RPO 176 and Section 3.9 of the RSES. |
|
Uni Des 05 |
The design of places and buildings should meet the needs of all users and make people feel welcome and safe regardless of their gender, ability, age or ethnicity. |
8.5 Creating places that are comfortable, well designed and safe
Well-designed spaces and buildings play an essential role in creating good placemaking. They act as landmarks, emphasising important places and make a positive contribution to our town/village centres, neighbourhoods, settlements and making places feel safe.
Siting and Design
When considering the character and identity of a new development (whether a single dwelling or housing estate etc) the siting of the development in the wider landscape should first be considered, rather than the internal layout. Consideration of the pattern of streets, landscape and spaces, the movement network and the arrangement of development blocks and how they all fit into the wider settlement context, is crucial. It is the interrelationship between all these elements that creates an attractive place to live, work and visit, rather than their individual characteristics. Together all of these elements create the built environment and contribute to its character and sense of place. In this way, a coherent identity is created that everyone can identify with, including all residents and local communities.
New large-scale developments should incorporate the three-dimensional arrangement of development blocks, streets, buildings and open spaces. (For more information please reference design/ placemaking guide in Appendix 5)
The development of new urban neighbourhoods or green field developments of scale are an opportunity to create a new identity. A new character may also arise from a response to how today’s lifestyles could evolve in the future, such as working from home/ neighbourhoods, or to the proposed method of development and construction. These areas may benefit from a variety of characters so that different areas or neighbourhoods each have their own identity.
Safe Places
Comfort and safety considerations also include design and cleanliness. The character of a place comes from the way that buildings, streets and spaces, landscape and infrastructure combine together and how people experience them. It is not just about the buildings or how a place looks, but how it engages with all of the senses.
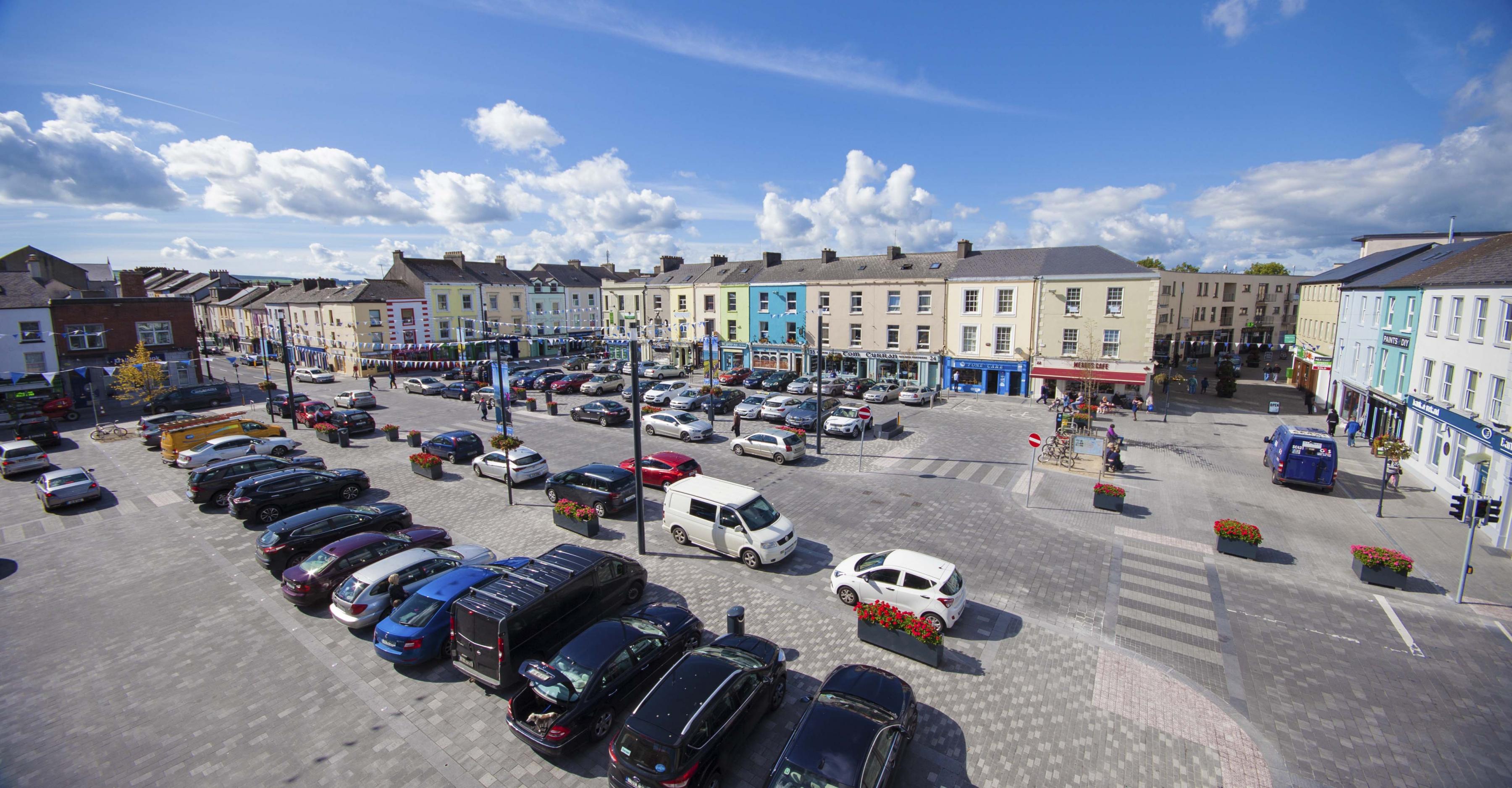
Well-designed, sustainable places which are comfortable and have a strong character give the users, occupiers and owners a sense of pride, helping to create and sustain communities and neighbourhoods. They include safe designs, where traffic is slowed, passive surveillance is provided and there is good lighting at night. Public and shared amenity spaces feel safe for people who occupy the buildings around them, and also for visitors and passers-by. Such places also help to overcome crime, and the fear of crime. Careful planning and design create the right conditions for people to feel safe and secure, without the need for additional security measures. Design considerations towards achieving such places, include:
- Buildings around the edges of a space.
- Active frontages along its edges, provided by entrances onto the space and windows overlooking it, so that people come and go at different times.
- Natural surveillance from inside buildings, provided by windows and balconies, so that users of the space feel they might be overlooked by people from inside.
- Reasons for people to enter into the space, such as for an activity or destination, or because it is on a natural line or direction of travel; and,
- Risk assessment and mitigation at an early stage of the design process, so security measures can be integrated into positive design features.
|
Safe Places Policy Objective |
|
|---|---|
|
Place 08 |
To ensure new development is consistent with the model of compact growth envisaged in NSO No1 and NPO 3a, 3b and 3c. 6, 7 of the NPF, and is of a high quality design, bringing people together to support local public transport, facilities and services. |
|
Place 09 |
Promote excellent urban design responses to achieve high quality, sustainable urban and natural environments, which are attractive to residents, workers and visitors, and are in accordance with the 12 urban design principles set out in the Urban Design Manual – A Best Practice Guide (2009) or equivalent. |
|
Place 10 |
All medium to-large scale and complex planning applications (15 + residential units (or less depending on the site context), commercial development over 500 sqm. or as otherwise required by the Planning Authority) shall submit a ‘Design Statement’ and shall be required to demonstrate how the proposed development addresses or responds to the design criteria set out in the ‘Urban Design Manual - A Best Practice Guide’ (DoEHLG, 2009) and incorporates adaptability of units and/or space within the scheme. The design statement would include how the circular economy could be addressed from design through to planned end-use and beyond. In addition, where the development is proposed on a regeneration site or other site identified as being suitable for taller buildings and higher densities (Table 3.2 of the Development Plan, landmark sites within newly developing city neighbourhoods or other such sites identified in Local Area Plans to be made during the lifetime of the Development Plan) the Design Statement will be required to demonstrate full compliance with the Specific Planning Policy Requirements of the Urban Development and Building Heights Guidelines for Planning Authorities (2018) or other such S 28 Ministerial Guidelines applicable at the time. |
|
Place 11 |
Proposed developments, including public realm works (and improvement works of existing areas), should include elements of vernacular, local or regional character and materials, including existing built form, landscape and local architectural precedents. These should include, but are not limited to, the following (please also reference design/placemaking guide in Appendix 5):
|
8.6 Creating green sustainable, attractive multifunctional places
Climate Change
Adapting our built environments to overcome the challenges associated with climate change is becoming ever more pressing. The impact of our built-up urban environments, with impermeable surfaces such as roads and pavements, have resulted in many of our urban centres becoming increasingly vulnerable to urban flooding, reduced air quality and poor quality ‘grey’ environments. The Council encourages for more ecosystem services and nature-based solutions rather than a hard infrastructure approach when considered climate adaptation infrastructure. This infrastructure must be accommodated in a sensitively designed manner in order to integrate with urban settings to positively contribute to the public. Simple incremental measures present opportunities to enhance the attractiveness of our urban spaces in response to our environmental and social needs through incorporation, for example, tree planting and soft landscaping.
Nature/ Green-Blue Infrastructure
The access to, and use of, green and blue space is important for our well-being. It contributes to the quality of place and to people’s quality of life. It is a fundamental element of high-quality designed places. Access to open space and nature provides opportunities for comfort, relaxation, stimulation and social interaction in a safe environment.
Well-designed places should integrate existing and incorporate new natural features and elements of green infrastructure (both man-made and natural) into a multifunctional network, including linkages, that support quality of place, biodiversity and water management, and addresses climate change mitigation and resilience.
Design of places should prioritise nature so that diverse ecosystems can flourish to ensure a healthy natural environment that supports and enhances biodiversity. Well-designed places should provide attractive open spaces in locations that are easy to access, with activities for all to enjoy, such as play, food production, recreation and sport, so as to encourage physical activity and promote health, well-being and social inclusion.
New and existing water features/ courses should form part of an integrated ecosystem of landscape, biodiversity and drainage, where nature-based solutions to hard infrastructure are used as biodiversity links and/or corridors. Coupled with sustainable urban drainage (SUDs), green and brown roofs, swales, rain gardens, rain capture and other drainage, water features create multifunctional ‘green’ sustainable drainage systems. They also enhance the attractiveness of open spaces and provide opportunities for play, interaction and relaxation.
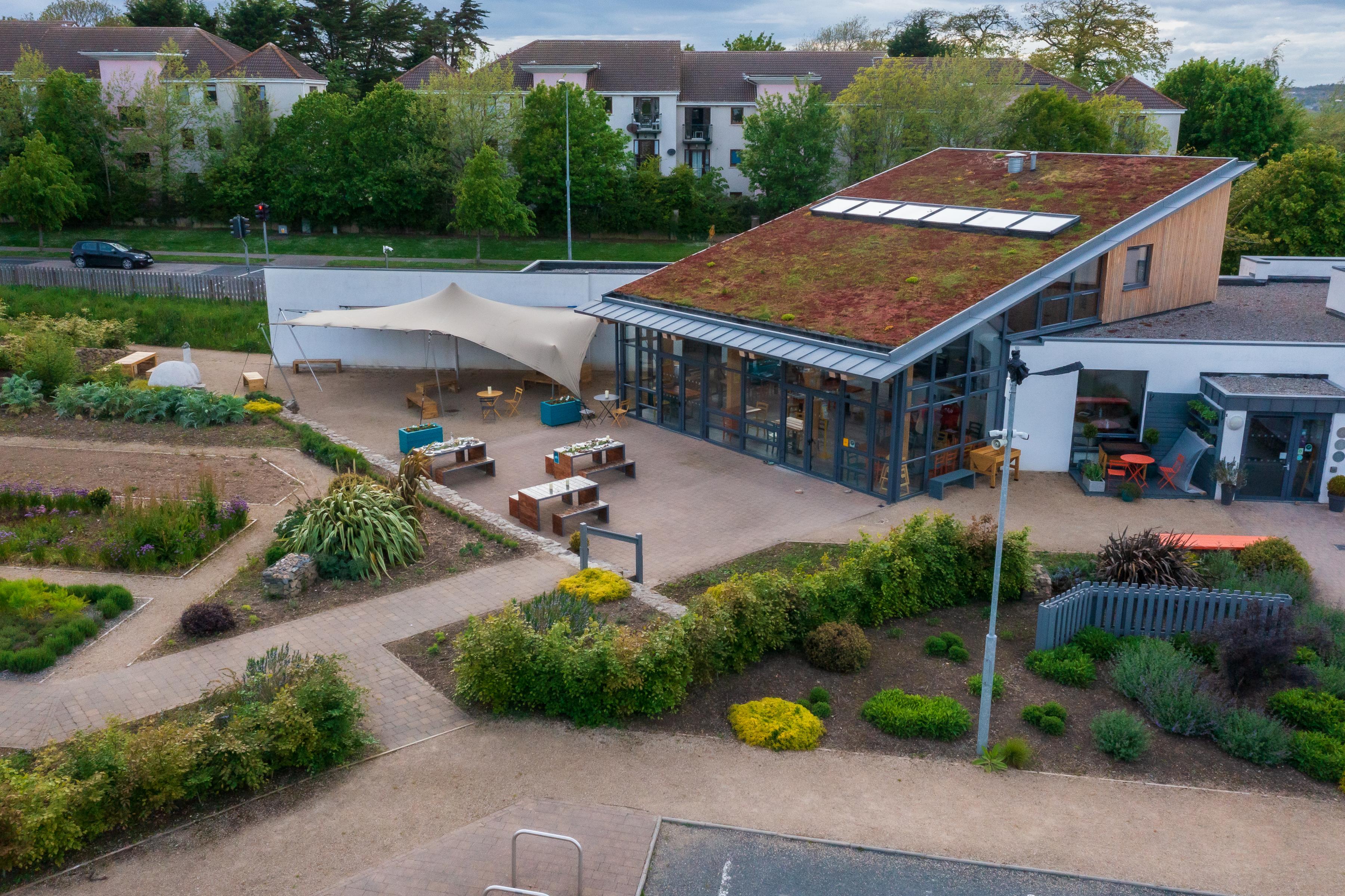
A Mix of Uses
Sustainable places include a mix of uses that support everyday activities, including areas to live, work and play. Providing a mix of uses accommodates a broad spectrum of society e.g. offices draw workers, playgrounds draw young kids, wildflower garden draw older adults, and sports facilities draw teenagers, while parks and open space bring everyone together. Encouraging a mix of residential, social, commercial, cultural and community uses within existing settlements and new developments will enhance their long-term vitality and viability.
Successful communities require a range and choice of local services and facilities including schools, nurseries, workplaces, healthcare, spiritual, recreational, civic and commercial uses. These represent the needs and aspirations of the existing and future local community, including all ages and abilities. Such services and facilities should:
- Support everyday life and encourage sustainable lifestyles.
- Are convenient and within walking or cycling distance on accessible routes to local homes and other facilities; and
- Are located to complement rather than conflict with neighbouring uses in terms of noise, servicing and ventilation.
Mixed-use development creates an active and vibrant place that feels like a centre or destination. Typically, it is appropriate in urban locations and the centre of larger scale developments.
A mix of home types sizes and tenures
Well-designed neighbourhoods need to include an integrated mix of housing types and tenures that reflect local housing need and market demand. They should be designed to be inclusive, and to meet the changing needs of people of different ages and abilities. New development/ redevelopment opportunities reinforce existing places by enhancing local transport, facilities and community services, and maximising their potential use.
Where different tenures are provided, these should be well integrated and designed to create tenure neutral homes and spaces, where no tenure type is disadvantaged.
Key Destinations
Destinations provide opportunities for communities to come together and share experiences. Destination places become areas for everyone, creating valuable opportunities for the built form to strengthen the local character of a place.
The choice of site, layout, form and scale of built form, together with good design and well-considered materials, all help to add to local distinctiveness and create a sense of community. In this way, local destinations become recognisable features that help people find their way around and feel a sense of identity. Involving potential users in the design process also helps to achieve this.
|
Table 8. 1 Case Study: The Power of 10+ |
|
|---|---|
|
Case Study: The Power of 10+: What if we built our city/ villages/ neighbourhoods around place? For public spaces to be successful they need destinations. These destinations need to portray an identity and image to their communities, and help attract new residents, business, and investment. Examples of destinations are:
Our city/ villages/ neighbourhoods should have a minimum of 10 destinations where people want to be. In turn, for each destination to be successful, it should have multiple places/ activities within it. For example, a square needs a place to read the paper or drink a coffee, a place to sit, somewhere to meet friends etc. Ideally, within each destination there should be at least 10 things to do. The Power of 10 aims to develop a critical mass of public space elements that comprise a larger whole, that is greater than the sum of its parts. |
|
|
Creating Attractive Places Policy Objective |
|
|---|---|
|
Place 12 |
Developments are designed on a multi-functional basis incorporating ecosystem services, climate change mitigation and adaptation measures, utilise green/blue infrastructure elements and provide interlinking high quality, accessible green/blue open spaces with a variety of landscapes, habitats and activities in their design. |
|
Place 13 |
Provide a wide variety of accessible multifunctional public open spaces, for both passive and active uses, including allotments, community gardens, sporting facilities, biodiversity parklands, parklets and “meanwhile gardens” on derelict sites where opportunities arise. Principles underpinning best practice in delivering green/blue infrastructure as set out in the Development Plan policy objectives and development management standards should be used to determine the location and type of open spaces to be provided. |
|
Place 14 |
All new developments shall retain, protect, and ensure the effective management of trees and groups of trees in their design. |
|
Place 15 |
Enhance water management in new developments through Green/Blue Infrastructure. |
|
Place 16 |
To encourage a mix of uses, activities and key destinations in appropriate locations, for example – in our town centres and neighbourhood centres to encourage social interaction and the use of more sustainable transport modes. |
|
Place 17 |
Support investment in urban and village centres, for example on arts and cultural activities, so that they can become more diverse, sustainable and vibrant places for communities to live, work and enjoy |
|
Place 18 |
The design of all residential developments should ensure an appropriate mix, size, type, tenure to meet the needs of residents. |
|
Place 19 |
Encourage increased densities at appropriate locations whilst ensuring that the quality of place, residential accommodation and amenities for either existing or future residents are not compromised. |
|
Place 20 |
Develop destinations in our town, village and neighbourhood centres that allow people to meet and come together as a community; |
8.7 Creating Social and Inclusive Places
Successful places are designed to be sociable and inclusive environments where people want to visit again and again. The quality of the spaces between buildings is as important as the buildings themselves. Public places such as streets, squares, and other spaces are open to all. They are the setting for most movement and interactions. The design of a public place encompasses its sitting and integration into the wider network of routes, as well as its various elements. These include areas allocated to different users, cars, cyclists and walkers, for different purposes such as movement or parking, hard and soft surfaces, street furniture, lighting, signage and public art and culture. Well-designed places:
- Include well-located public spaces that support a wide variety of activities and encourage social interaction, to promote health, well-being, social and civic inclusion.
- Have a hierarchy of spaces that range from large and strategic to small and local spaces, including parks, squares, greens and pocket parks.
- Have public spaces that feel safe, secure and attractive for all to use.
- Have trees and other planting within public spaces for people to enjoy, whilst also providing shading, and air quality and climate change mitigation; and
- Have culture and art, especially for new communities to feel that their cultures are respected. Culture will lift a public place into being a place that connects people with each other.
Social Interactions
Well-designed public spaces are social spaces, providing opportunities for comfort, relaxation and stimulation for all, regardless of the type or tenure of the homes around them. They have widespread appeal, are able to accommodate people with different needs, and can help combat social isolation and loneliness. A well-designed public space that encourages social interaction is sited so that it is open and accessible to all local communities. It is connected into the movement network, preferably so that people naturally use the space throughout the day as they move around. It appeals to different groups. This is influenced by the range of activities that can happen in the space, and who they are for. It is also influenced by the versatility and accessibility of its design. The uses around its edges reinforce its appeal and help make it into a destination.
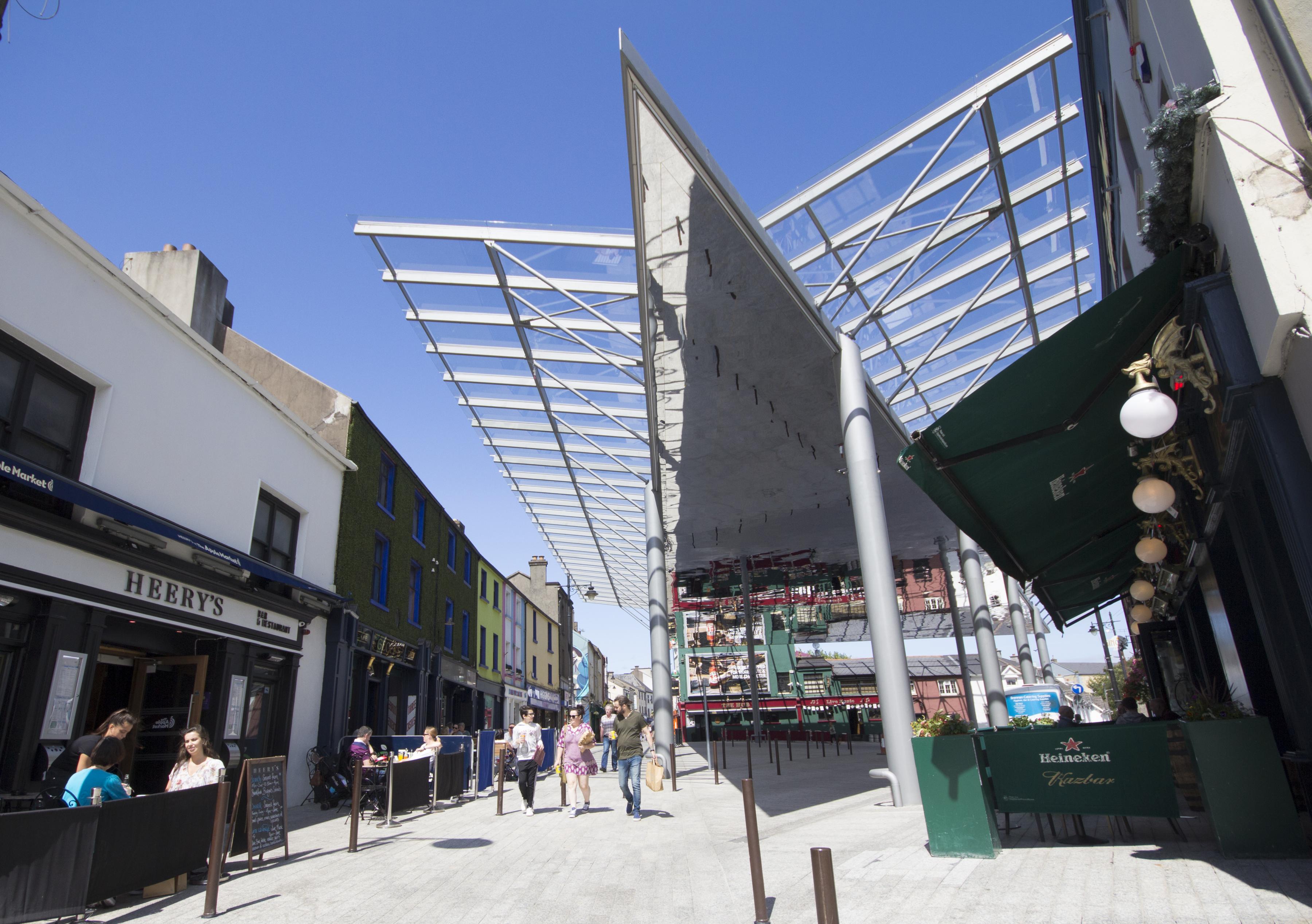
|
Social and Inclusive Policy Objective |
|
|---|---|
|
Place 21 |
Ensure all developments include well-located, high quality and attractive spaces which are safe and support social interactions. |
|
Place 22 |
Ensure all areas of private open space have an adequate level of privacy and security for residents through minimising overlooking and the provision of screening arrangements. |
|
Place 23 |
Ensure public open space and public realm is accessible to all users, safe, and designed so that passive surveillance is provided. |
|
Place 24 |
Explore new placemaking projects to link into the “Green Deal” to make our public spaces more social, inclusive and sustainable into the future and to examine EU placemaking funding opportunities in achieving this e.g. URBACT, Interreg or other such funding streams. |
|
Place 25 |
To bring life and vibrancy to our urban centres ensuring that they are social, inclusive and culturally diverse places by planning, designing and retrofitting the public realm with the people who use them in mind. |
8.8 The 10-minute neighbourhood/community
The 10-minute neighbourhood is not a new idea but one with new significance, especially in response to Covid-19. The concept is about living more locally by giving people the ability to meet most of their daily needs within a 10-minute walk from home, with safe cycling and local transport options. It is about creating connected communities – understanding how our neighbourhoods work so that we can map out how a more compact and permeable urban form can provide high quality and safe links to public transport, shops, services, green spaces, cafes, doctors, childcare and to other neighbourhoods, reducing the need to travel. It brings together a number of policies and initiatives that are already happening:
- Place making.
- Wellbeing
- Empowering communities.
- Town Centre First Approach.
The ability to work locally is central to the 10-minute concept. The trend of working from home or from your neighbourhood is only likely to increase given the precedent set during the Covid-19 crisis and the government response ‘Making Remote Work’ National Remote Work Strategy. This change to work practices is for the better, it means less commuting, more time for family & leisure, and fewer transport greenhouse gas emissions will be among the benefits. The Council will support measures or investment to facilitate this, including local work hubs.
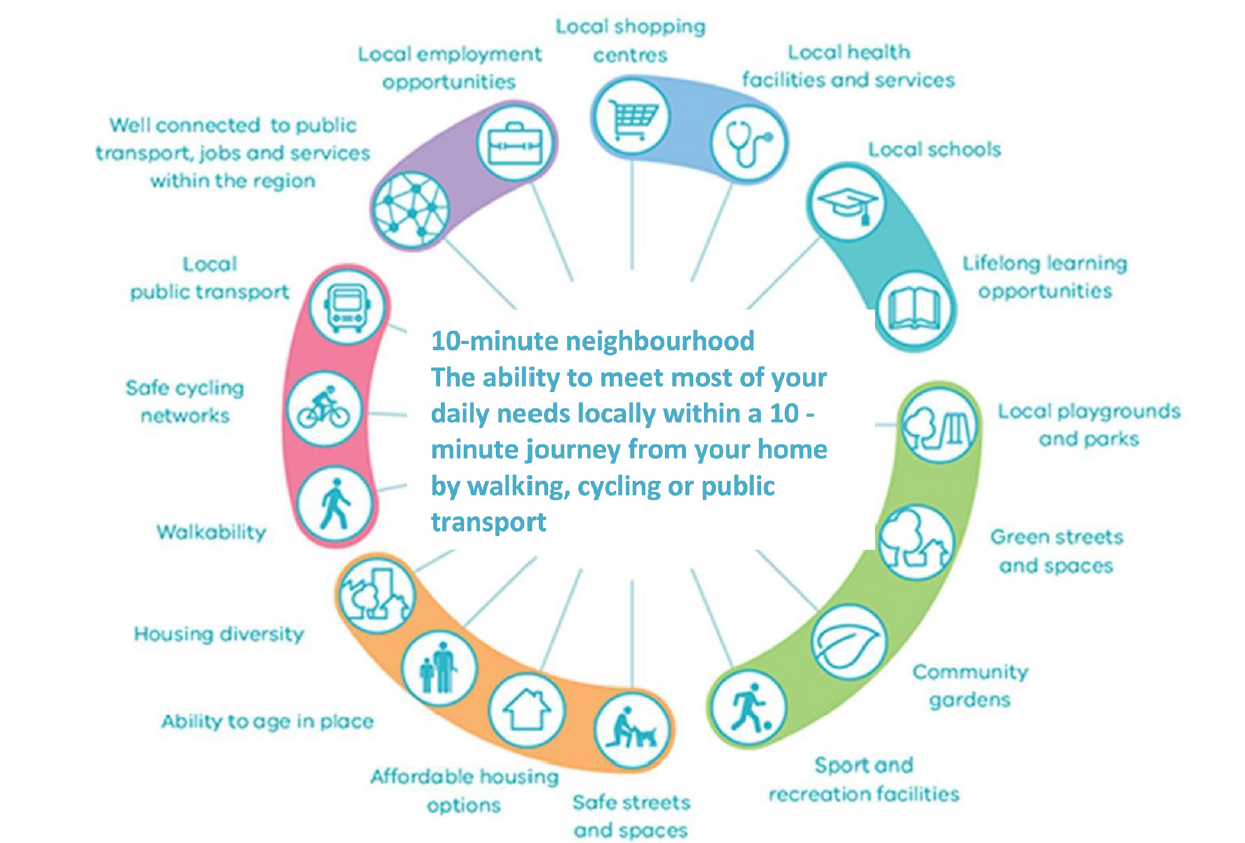
Figure 8.3 The 10-Minute Neighbourhood, Village, Town, City Concept (Source State Government of Victoria, CC, BY)
Many of our urban centres already have the ingredients to achieve 10-minute neighbourhoods. The Council will work with communities to retrofit our existing neighbourhoods and ensure that our new neighbourhoods are compact, mixed-use, green, liveable, accessible and permeable places. Reducing transport demand and encouraging modal shift away from private car use within local communities will be crucial to achieving the 10 minutes. According to the CSO[2] for short journeys (less than two kilometres), over half of journeys were by car 52.6%.
|
10 Minute Neighbourhood Policy Objectives |
|
|---|---|
|
Place 26 |
To develop a 10-minute neighbourhood framework for all new and existing urban areas across Waterford which allows the everyday needs of people to be meet within a safe walking distance of their homes, for example schools, childcare, health services, shops, public transport and parks. We will collaborate with local communities to identify constraints and implement measures to deliver sustainable 10-minute neighbourhoods. |
|
Place 27 |
To develop a 10-minute neighbourhood framework for all new and existing urban areas across Waterford which allows the everyday needs of younger and older people to be meet within a safe walking distance of their homes, for example schools, childcare, health services, shops, public transport, sports facilities and parks. We will collaborate with local communities to identify constraints and implement measures to deliver sustainable 10-minute neighbourhoods. |
|
Place 28 |
We will work in collaboration with other service providers and voluntary groups to deliver social infrastructure to support strong communities in neighbourhood centres. |
|
Place 29 |
We will identify, designate and provide for site for urban local parks and green/ blue spaces within the neighbourhood/ settlement hierarchy, in collaboration with local communities. |
[1] National Disability Authority Excellence in Universal Design documents entitled ‘Shared Space, Shared Surfaces and Home Zones from a Universal Design Approach for the Urban Environment in Ireland’ and ‘Building for Everyone: A Universal Design Approach’ should be used as a reference.