Chapter 11: Heritage
|
Strategic Objectives |
|---|
|
|
11.0 Heritage Overview
Waterford’s heritage takes many forms – built, natural, cultural and linguistic, tangible and intangible. Heritage is all about people and place and our local heritage underpins a sense of place and identity for Waterford whilst providing a range of benefits to society, well-being, and the economy.
The conservation and management of heritage is directed by national legislation which supports a range of international conventions that have been ratified by the Irish Government. The principal national legislation in relation to the Built Environment is the National Monuments Acts 1930-2014 and Part IV of the Planning and Development Act 2000 (as amended).
At a local level, the Waterford Heritage Plan (2017-2022) has guided the conservation, research, enhancement and access to heritage of the City and County and much survey work commissioned under this Plan has been used to inform heritage policy. The aim of this plan is to set out a strategic and co-ordinated approach for heritage in recognition of the benefits that heritage delivers; identifying a sense of place for Waterford, learning lessons from our past to plan for the future and added value for the development of Waterford City and County.
The publication of Heritage Ireland 2030 provides a strategy for the protection, promotion and management of Ireland’s heritage for the next decade and beyond. The objectives of Heritage Ireland 2030 are set out under three themes: Communities and Heritage, Leadership and Heritage and Heritage Partnerships. Heritage Ireland 2030 recognises that local authorities have a critical role in all aspects of the protection and promotion of heritage as owners of National Monuments, as regulatory authorities in relation to planning and economic development of areas with potential for heritage-led regeneration. It is an objective of Heritage Ireland 2030 to enhance support for local authorities and others working in community heritage engagement.
|
Heritage Policy Objectives |
|
|---|---|
|
Heritage 01 |
Waterford Heritage Plan To implement and review the Waterford Heritage Plan in partnership with all relevant stakeholders and subject to available resources. |
|
Heritage 02 |
Heritage Ireland 2030 To support the objectives of Heritage Ireland 2030 in relation to Communities and Heritage, Leadership and Heritage and Heritage Partnerships. |
11.1 Built Heritage
Waterford has a unique and varied built heritage. This heritage is a physical reminder of the culture, ideals and history of previous generations. It includes castles, country houses, churches and public buildings, some of which were designed by eminent architects. However, more modest structures such as town houses, thatched cottages and farm complexes also contribute significantly to the character of the County. Waterford also has a rich industrial and maritime heritage which includes mills, quays and lighthouses. This wide variety of building stock has, over time, contributed to the special character of the County and is a unique resource which, once lost or damaged, cannot be replaced.
The use and function of buildings by their very nature change over time and conservation can be considered the management of change. Sympathetic maintenance, adaptation and reuse of buildings of architectural or historical merit have the potential to generate aesthetic, environmental and economic benefits for future generations whilst maintain the character. The Council will adopt a partnership approach with regard to the appropriate renovation and improvement of protected structures, vernacular heritage and historic buildings by offering practical advice. Owners of historic structures who wish to alter, extend or adapt their buildings are strongly encouraged to consult with the Council at pre-planning stage.
The Council is obliged to protect the built heritage under Part IV of the Planning Development Act 2000, as amended. To ensure best conservation practices are observed, the Council will have regard to the relevant statutory guidance issued by the Department of Housing, Local Government and Heritage and other statutory bodies.
In the Development Plan built heritage is protected by designation under
- The Record of Protected Structures (RPS)
- Architectural Conservation Areas (ACAs)
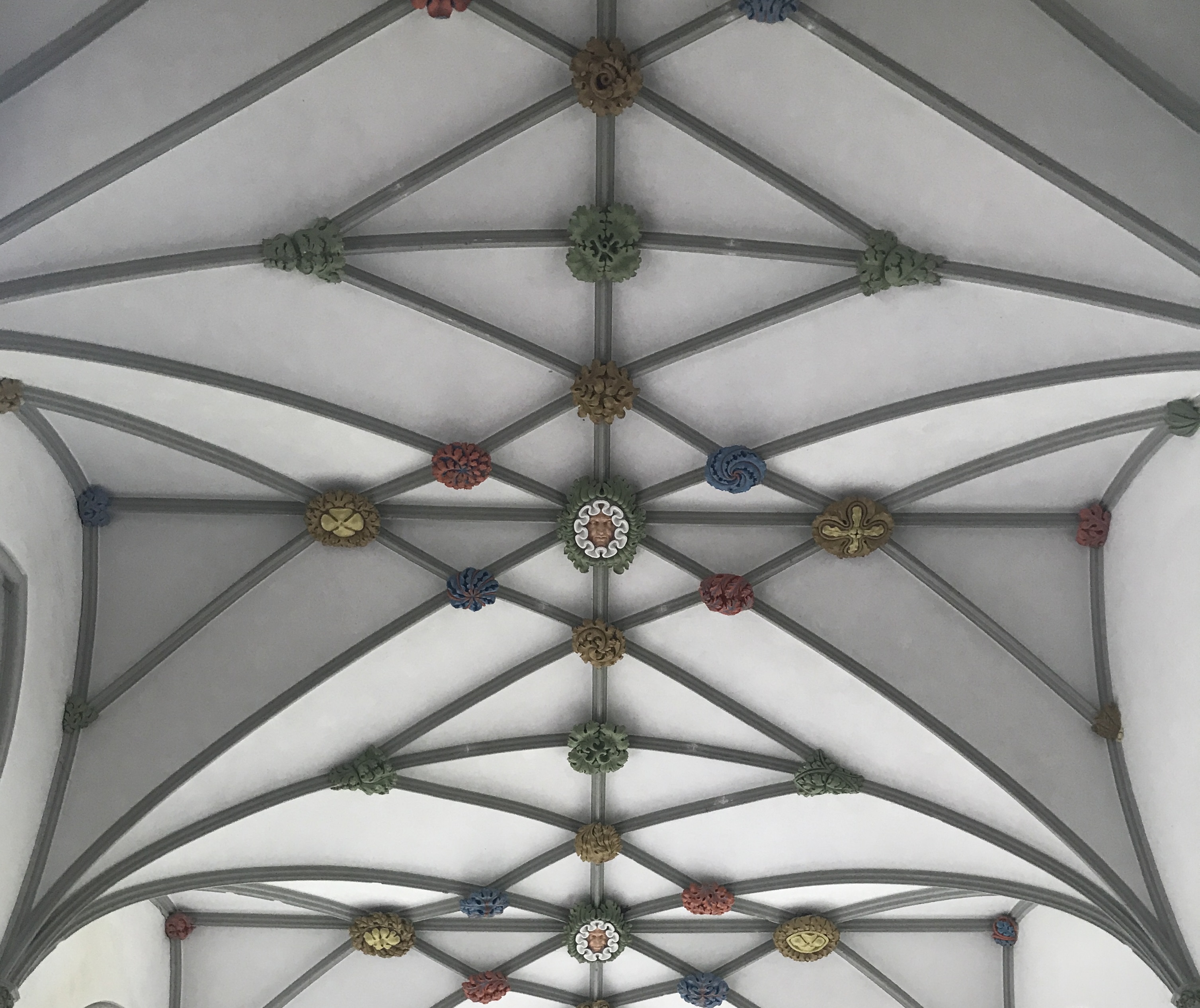
11.2 Protected Structures
A Protected Structure is a building or structure which has an identified special architectural, historic, archaeological, artistic, cultural, scientific, social, or technical interest.
A Protected Structure, unless otherwise stated in the RPS, includes:
- the interior of the structure.
- the land lying within its curtilage.
- any other structures within the curtilage, and their interiors, and:
- all fixtures and features which form part of the interior or exterior of any of these structures.
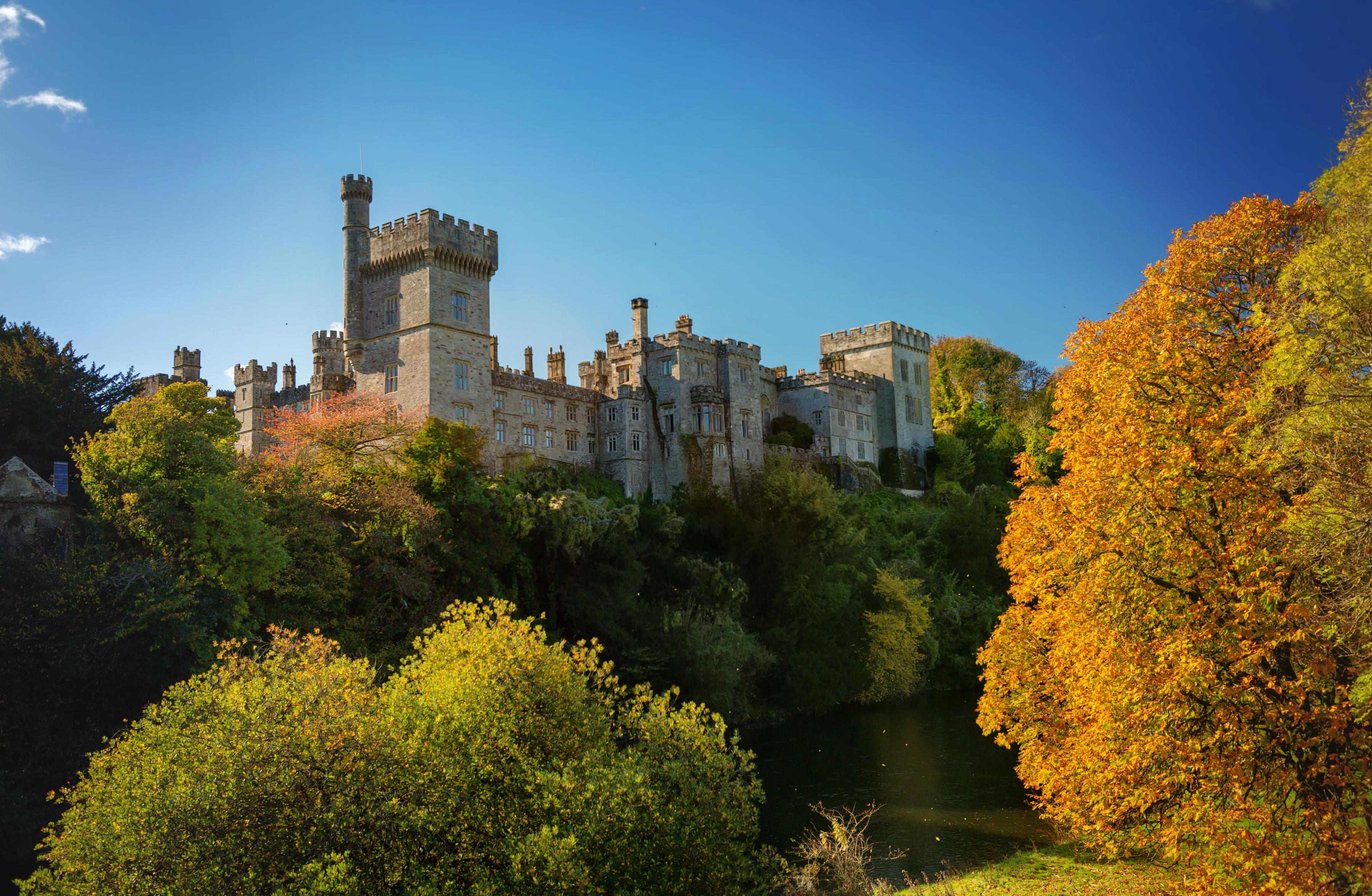
In the City and County there are a total of 1,625 structures on the Record of Protected Structures (RPS). The Council maintains a continually updated copy of the RPS, a list of which is available on the Council website[1] Structures can be added to, or deleted from the RPS during the lifetime of the Plan by a formal process. A review of the RPS was undertaken in preparation for this Plan. Additions and deletions may be viewed in Appendix 9.
Under Section 53 of the Planning Acts, the relevant Minister may make recommendations to consider the designation of the buildings and gardens listed in the National Inventory of Architectural Heritage as Protected Structures. The Council will have regard to the ministerial recommendations and will consider the structures listed in the NIAH for protection, by designation of Protected Structures, by the adoption of Architectural Conservation Areas to protect groups of buildings, or by whatever other means the Council considers will most effectively protect the architectural heritage of Waterford.
|
Built Heritage Policy Objectives |
|
|---|---|
|
BH 01 |
Record of Protected Structures We will promote the protection of the architectural heritage of the City and County through the identification of structures of special architectural, historical, archaeological, artistic, cultural, scientific, social or technical interest, by the inclusion of such structures on the Record of Protected Structures (RPS) and by taking such steps as are necessary to ensure the protection of those structures, their maintenance, conservation, enhancement, and appropriate active use. To this end we will contribute towards the protection of architectural heritage by complying, as appropriate, with the legislative provisions of the Planning and Development Act 2000 (as amended) in relation to architectural heritage and the policy guidance contained in the Architectural Heritage Protection Guidelines 2011 (and any updated/superseding document). |
|
BH 02 |
Supporting our Built Heritage Assets It is the policy of the Council:
|
|
BH 03 |
Statutory Declarations We will issue Section 57 Declarations on request to owners or occupiers of protected structures detailing the type of works that it is considered would or would not materially affect the character of the structure or of any element of the structure which contributes to its special interest. |
|
BH 04 |
Demolition of Protected Structures Proposals for the demolition of a Protected Structure may be considered in exceptional circumstances and the onus will be on the developer to provide the strongest justification for such an action as per the Heritage Protection Guidelines for Planning Authorities and other guidance. |
11.3 Architectural Conservation Areas
An Architectural Conservation Area (ACA), as defined in Section 81 of the Planning & Development Act, as amended, is a place, area, group of structures or townscape, taking account of building lines and heights that is of special architectural, historic, archaeological, artistic, cultural, scientific, social or technical interest or value or contributes to the appreciation of protected structures and whose character it is an objective of the Development Plan to preserve. ACA designation means we can protect the special character of historic cores of the city, towns and villages, and distinctive features, while encouraging suitable, sustainable, and contemporary development. Although the individual buildings may not be of special merit, their importance is in their context and interrelationship and the contribution each makes to the character of the area. Unless a structure is also included on the Record of Protected Structures, the protected status afforded from inclusion in an ACA only applies to the exteriors and streetscape. A statement of Character for each of the ACAs is included in Appendix 10 while Table 11.1 sets out a schedule of ACAs.
|
Table 11.1 Architectural Conservation Areas (ACAs) |
||
|---|---|---|
|
Aglish |
Clashmore |
Portlaw |
|
Annestown |
Clonea Power |
Stradbally |
|
Ardmore |
Dungarvan |
Tallow |
|
Ballyduff West |
Dunmore East |
Tramore |
|
Cappoquin |
Kilmacthomas |
Waterford City |
|
Cheekpoint |
Lismore |
Villierstown |
|
Copper Coast |
Passage East |
|
In Waterford a General Conservation Area has been designated within the City comprising the Viking and Nor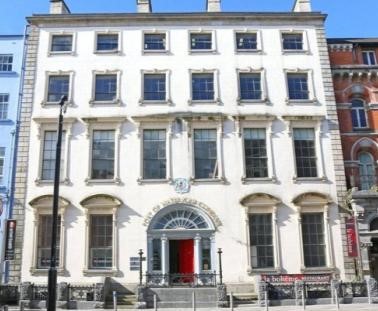 man City and the later 18th century streets such as The Mall, Parnell Street and O’Connell Streets, the designated area is indicated on the objectives map. This designation requires a greater attention to the detail of development proposals in order to protect the character of this area. When carrying out development, or when considering proposals for development or redevelopment within the General Conservation Area the Planning Authority shall have particular regard to:
man City and the later 18th century streets such as The Mall, Parnell Street and O’Connell Streets, the designated area is indicated on the objectives map. This designation requires a greater attention to the detail of development proposals in order to protect the character of this area. When carrying out development, or when considering proposals for development or redevelopment within the General Conservation Area the Planning Authority shall have particular regard to:
- The effect of the proposed developments on Protected Structures and their settings.
- The impact of proposed developments on the streetscape and urban layout in relation to compatibility of design, materials, and intensity of site use.
- The impact of the proposed development on existing amenities, having regard to traffic and parking and the amenity and utility value of public and private spaces, including open spaces.
|
Built Heritage Policy Objectives |
|
|---|---|
|
BH 05 |
Architectural Conservation Areas It is the policy of the Council to:
|
|
BH 06 |
Architectural Heritage Impact Assessment It is the policy of the Council when considering development which may have a significant impact on a protected structures, its setting or curtilage or have an impact on an ACA, that the proposal be accompanied by an Architectural Heritage Impact assessment (AHIA) detailing the potential impact of the development on the architectural heritage. The report should be compiled in accordance with the details set out in Appendix B of the Architectural Heritage Protection Guidelines for Planning Authorities, Department of the Environment. |
11.4 Retaining Character/ Uniqueness
The character of the historic cores of the city, towns and villages are defined by their built heritage. The narrow laneways of the medieval of the City and Dungarvan, the historic shopfronts of Cappoquin and the thatch houses of Dunmore East imbue a sense of place and are a physical manifestation of the social, economic and cultural activities of past generations. The layout of the model village of Portlaw is inspired by the Baroque tradition of urban planning make it exceptional both in the context of Irish urban development as well as that of model village design. The Architectural Heritage of Tramore- a homeowner’s guide (2010), illustrates the features of this quintessential Victorian resort town and the importance of maintaining and conserving the architectural heritage.
Sympathetic maintenance, adaptation and reuse can allow the architectural heritage offers aesthetic and economic benefits whilst retaining the unique character of the built heritage for future generations
|
Built Heritage Policy Objectives |
|
|---|---|
|
BH 07 |
Promoting our Architectural Heritage It is the policy of the Council to identify and implement measures for promoting the character of the historic cores of the city, towns and villages, their unique identity and their architectural, archaeological, historical and cultural, social interest and diversity. |
11.5 Regeneration and Reuse
Waterford City and County Council have a strong track record of driving successful heritage-led regeneration projects. The acquisition and redevelopment of strategically important derelict buildings and vacant sites at Cathedral Square and Chairman’s Arch have provided social housing, a new and improved public space, and the creation of a new and improved pedestrian link connecting the quays and the Museum offerings to the City’s main retail shopping streets to the west. The refurbishment of The Alms-houses in Tallow, and Waterford Gallery of Art and the works proposed in Cappoquin under the Rural Regeneration and Development Fund and Historic Towns Initiative in Tramore are exemplars of heritage led regeneration.
|
Built Heritage Policy Objectives |
|
|---|---|
|
BH 08 |
Reusing our Heritage Buildings It is a policy of the Council to encourage sympathetic development or reuse of historic buildings to promote heritage led economic growth and regeneration whilst not adversely detracting from the building or its setting. Any proposals shall respect features of the special architectural and historic character by appropriate design, materials, scale, and setting. |
|
BH 09 |
Ecological Impact Assessment It is the policy of the Council to request an ecological impact assessment where development may have an adverse impact on protected wildlife species such as bats or nesting birds and the Apis mellifera mellifera/ native Irish honeybee. The incorporation of biodiversity enhancement measures shall be a requirement in repair works to existing or design of new developments |
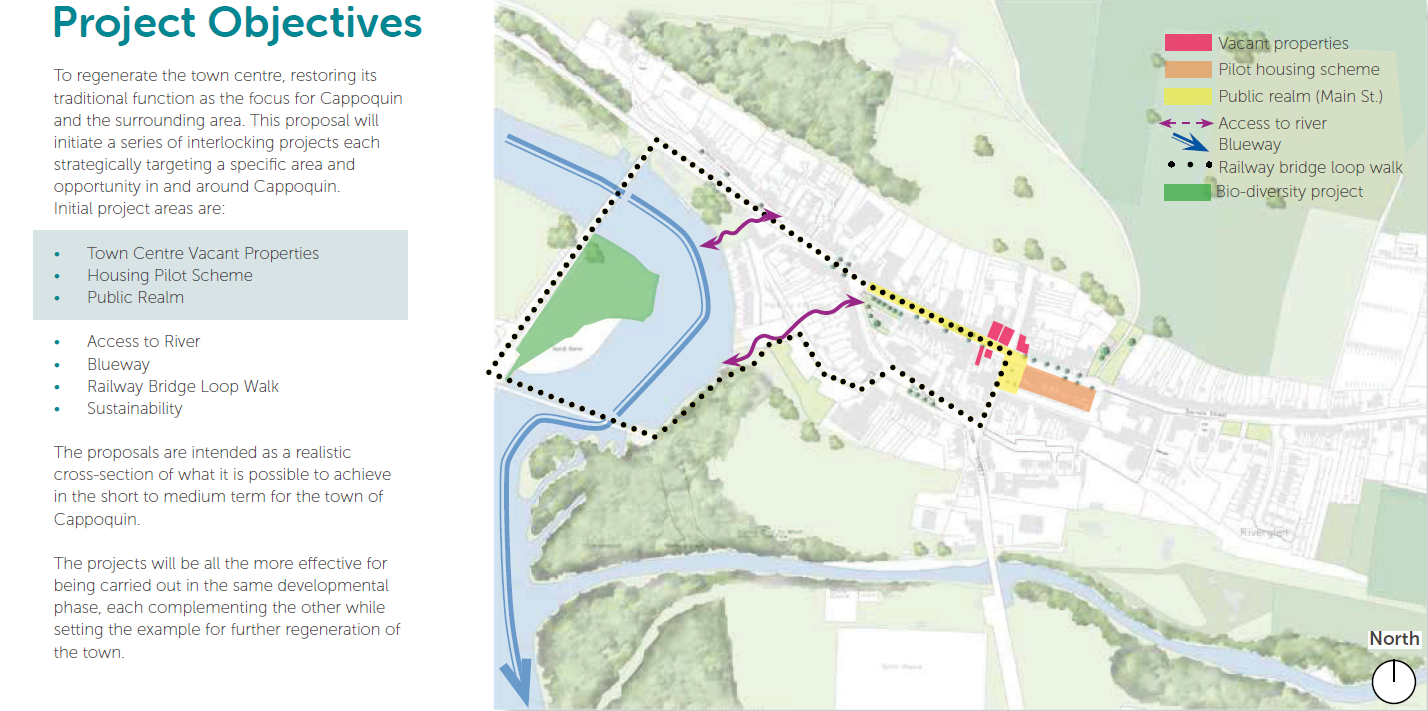
11.6 Design
The design of any proposed new development in a historic core should respect the existing character of its setting and blend in harmoniously sited and designed sympathetically so as not to detract from the setting. New developments should consider the existing building heights, vertical and horizontal lines, window size and fenestration in the vicinity, building materials and elevations of the existing structures. In some cases, high quality contemporary design can be acceptable.
11.7 Vista and Settings
The setting of an area, together with views in and out of it, can contribute greatly to its overall character of an historic building or groups of buildings within an ACA. A schedule of Protected Views and Scenic Routes are set out in Appendix 8.
|
Built Heritage Policy Objectives |
|
|---|---|
|
BH 10 |
Building Adaptation It is the policy of the Council to facilitate appropriate, high-quality design solutions for adaptations of Protected Structures and historic buildings in an ACA that carefully consider the design, height, scale, massing, and finishes of adjacent buildings. |
|
BH 11 |
Maintaining and Enhancing Special Character It is the policy of the Council to protect structures and curtilages included in the RPS or historic structures within ACA, from any works which would visually or physically detract from the special character of the main structure, any structures within the curtilage, or the streetscape or landscape setting of the ACA. |
|
BH 12 |
Settings and Vistas It is the policy of the Council to ensure the protection of the settings and vistas of Protected Structures, and historic buildings within and adjacent to ACAs from any works which would result in the loss or damage to their special character. |
|
BH 13 |
Vacant and Derelict Structures It is the policy of the Council to encourage the sensitive redevelopment of vacant or derelict sites within the ACA and historic cores of the city, towns and villages whilst promoting a high standard design which respects urban plots, roof lines vistas and streetscape. |
|
BH 14 |
Retaining Built Fabric It is the policy of the Council to:
|
11.8 Shopfronts
Shopfronts are one of the most important elements in shaping the character and quality of retail streets. An attractive façade and shop front give a good impression of the business and the streetscape in general. Vibrant streetscapes boost the economic health and the quality of life in a community and are appealing places for people to live, work and visit.
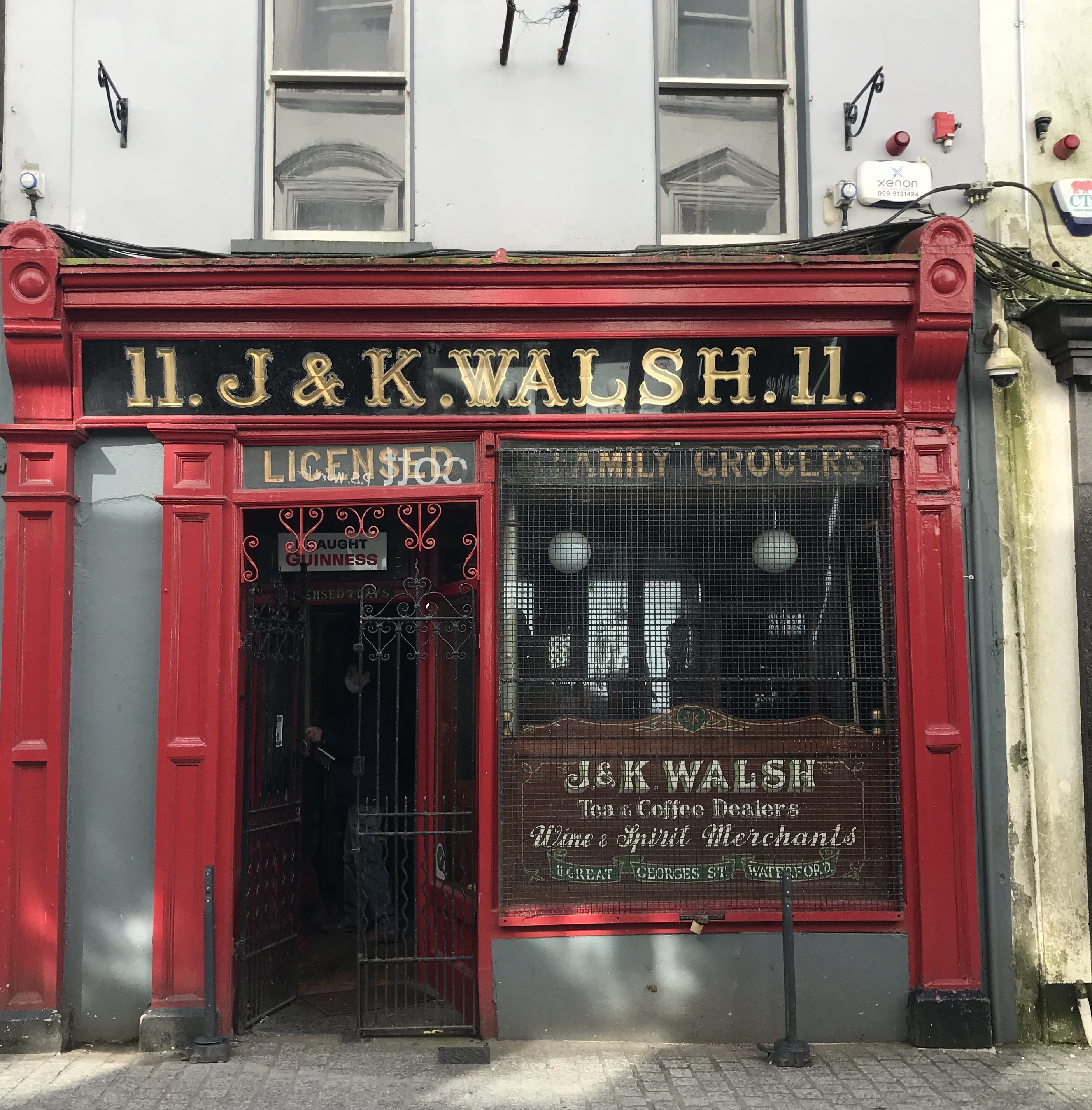
11.9 Building Fabric
Use of traditional fabric is beneficial for conservation, aesthetic and environmental reasons. It also helps promote employment and traditional skills.
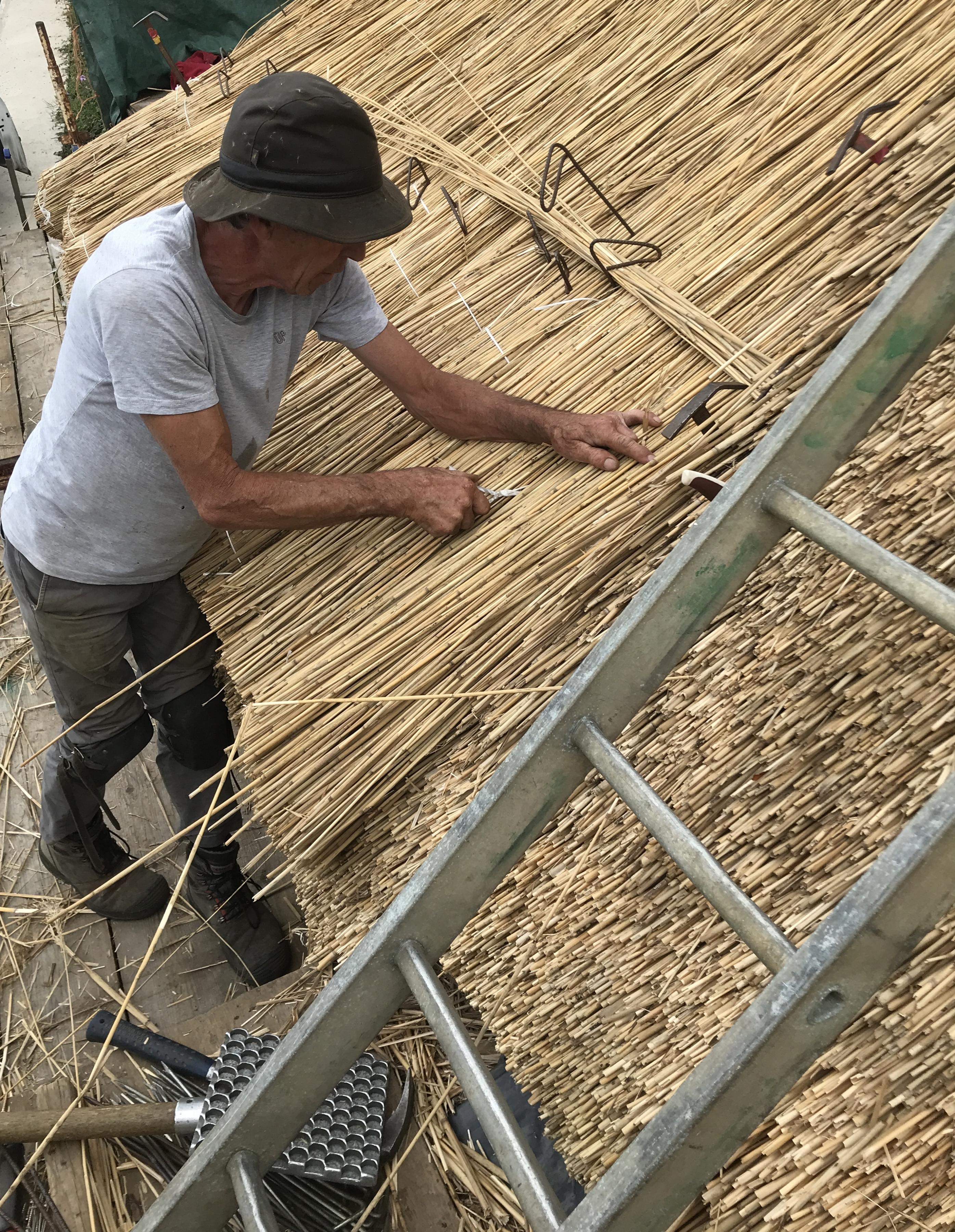
|
Built Heritage Policy Objectives |
|
|---|---|
|
BH 15 |
Retaining our Shopfronts It is the policy of the Council to ensure that all original and traditional shopfronts which contribute positively to the appearance and character of a streetscape are retained and restored and new shopfronts are well designed, through the sympathetic use of scale, proportion and high quality materials. |
|
BH 16 |
Traditional Materials and Skills It is the policy of the Council to
|
|
BH 17 |
Shopfront Guidelines We will publish guidelines for best practice in the care of historic shopfronts during the lifetime of the Development Plan. |
11.10 Historic Demesnes, Gardens and Landscapes
Waterford has a rich heritage of gardens and designed landscapes. These are usually associated with the Country Houses and Demesnes, such as Curraghmore, Cappoquin, Dromana and Mount Congreve. The layout and subsequent changes reflect the aesthetic, cultural and social aspirations of their owners and users. The Waterford Garden Trail lists historic gardens which are open to the public and the council will continue to promote this Tourism asset for the benefit of all.
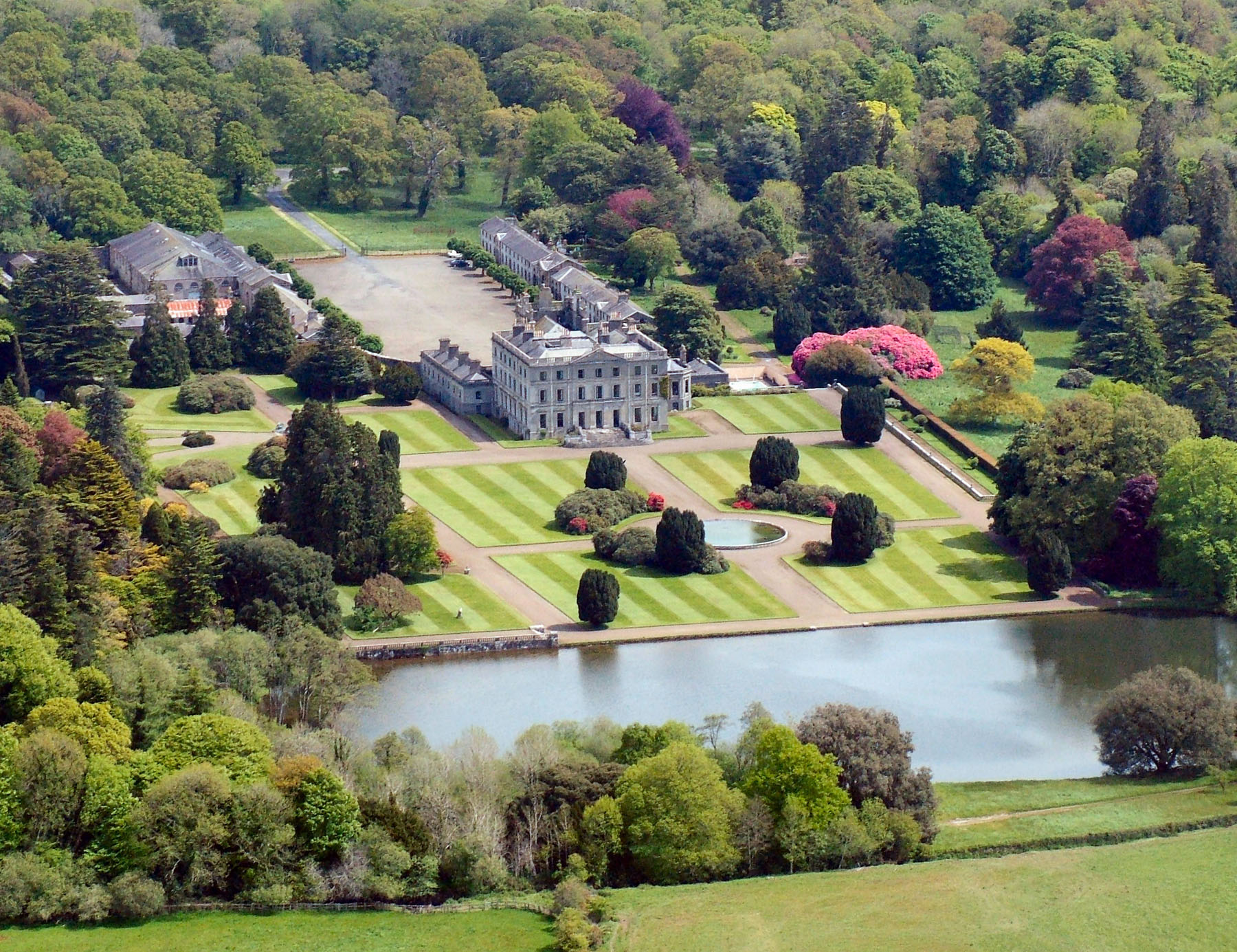
|
Built Heritage Policy Objectives |
|
|---|---|
|
BH 18 |
Protecting our Demesnes It is a policy of Council to:
|
|
BH 19 |
Demesnes Architectural Conservation Areas We will assess the need to establish additional areas for designation as ACA for Demesnes and to extend the boundaries of the existing ACAs having regard to their special architectural, historic, archaeological, artistic, cultural, scientific, social or technical interest or value or contribution to the appreciation of protected structures and settings and vistas. |
11.11 Institutional Buildings
Waterford City and County has a number of historical institutional buildings and complexes such as workhouses, convents and schools, some were designed by pre-eminent architects such as A.W Pugin and George Wilkinson. Although the function of these buildings has changed, the robust nature of these buildings means that these have other uses can now be facilitated
11.12 Industrial Heritage
Waterford has some of Ireland’s finest examples of industrial complexes including the Cotton Mill in Portlaw and the structures associated with mining along the Copper Coast, UNESCO Global Geopark area, which are considered of international importance. The ample supply of water was harnessed to power grain mills such as those along the Mahon River. Waterford City, Dungarvan, Tallow all had large warehouses which still exist today. Other examples of industrial buildings include breweries /distilleries, canals, creameries, forges, ice houses, limekilns, and mines.
Waterford’s industrial heritage of glass making is synonymous with Waterford City and the core of a rich visitor experience to Waterford’s Viking Triangle. This specialised craft is recognised as not only part of our rich heritage but an important part of the local economy and a skill that requires to be continued and supported through incentives for the creative industries.
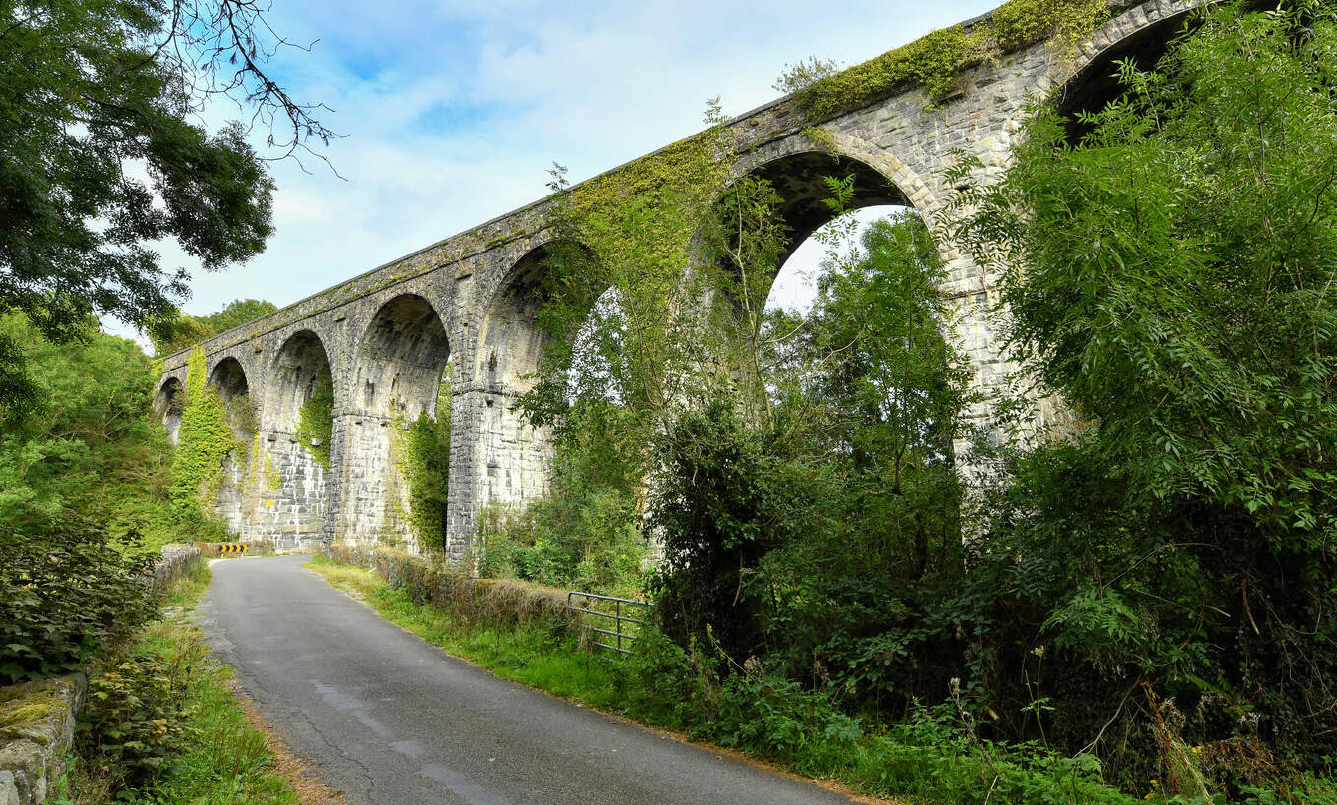
|
Built Heritage Policy Objectives |
|
|---|---|
|
BH 20 |
Conservation Plans for Significant Structures It is a policy of the Council to protect and promote the sustainable reuse and development within large complexes such as workhouses, school, barracks, convents, abbeys, hospitals included in the RPS, and those proposals would be justified through an overall Conservation Plan. |
|
BH 21 |
Industrial Built Heritage It is the Policy of the Council to:
|
|
BH 22 |
Industrial and Maritime Structure Surveys During the life of the Development Plan we will:
|
11.13 Climate Change and sustainability/ energy efficiency
Ireland’s heritage is vulnerable to the impacts of climate change. Our monuments and historic buildings particularly those in coastal areas, while they have stood for centuries, are not immune from these impacts. The Climate Change Sectoral Adaptation Plan for built and archaeological heritage was published in 2019 recognises the value of traditional building methods and materials in working with prevailing weather conditions and the need to protect our ancient sites and adapt and reuse our historic buildings.
|
Built Heritage Policy Objectives |
|
|---|---|
|
BH 23 |
Built Heritage and Climate Change It is the policy of the Council to:
|
11.14 Vernacular Buildings
Waterford has a large stock of vernacular buildings. This not only includes farmhouses, farm complexes and settlements but also it is the main building type in the core of most urban areas. In some urban settings such as Lismore and Tallow there are stables and outbuildings to the rear accessed via a carriage arch.
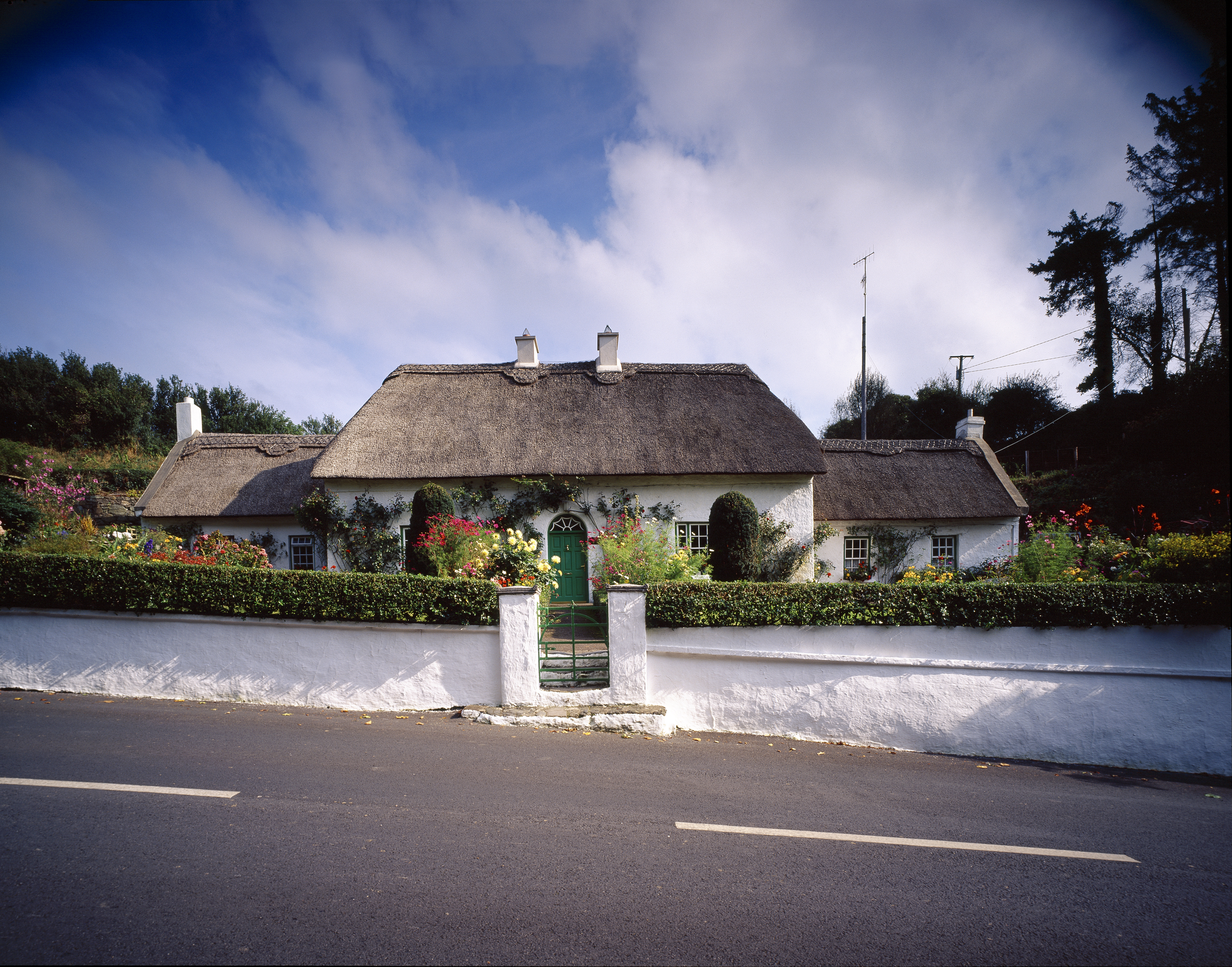
|
Built Heritage Policy Objectives |
|
|---|---|
|
BH 24 |
Maintaining and Enhancing our Vernacular Buildings It is the policy of the Council to:
|
|
BH 25 |
Thatched Structures Survey During the life of the Development Plan we will:
|
|
BH 26 |
Reuse of Vernacular Structures It is a policy of the council to encourage and facilitate the sensitive reuse of vernacular houses or farm buildings for farm diversification, agri-tourism and rural development, including self-catering accommodation, arts or craft workshops and small-scale manufacturing. Guidance and information can be found in Traditional Buildings for Irish Farms (2005) published by the Heritage Council and Teagasc, and Reusing Farm Buildings: A Kildare Perspective (2006) published by Kildare County Council. |
|
BH 27 |
Retaining Vernacular Structures in Rural Areas It is the policy of the Council where proposals for sensitive rehabilitation of disused vernacular buildings in the open countryside are being considered they will not be required to establish a rural housing need provided that their vernacular character is enhanced and that their fabric is repaired using appropriate techniques and materials. Where the subject structure is demolished and replaced a rural housing need will be required. |
|
BH 28 |
Demolition of Vernacular Structures It is the policy of the Council to ensure that where permission is sought to demolish a structure which is considered of vernacular significance, on the grounds of structural defects or failure, or that it is not reasonably capable of being made structurally sound, the developer will be required to submit a report by a professional with appropriate conservation expertise and an understanding of vernacular buildings which demonstrate substantial reasons for the demolition. It must be satisfactorily demonstrated that every effort has been made to continue the present use or find a suitable new use for the structure(s). |
|
BH 29 |
Extensions and Alterations It is the policy of the council to ensure that where it is proposed to extend an existing vernacular house/ building, the design, scale, footprint and materials should be sympathetic to the existing building and its setting. Extensions should:
|
11.15 Civic Design and Public Realm
In Waterford City from 2000 onwards, the policies and objectives of Waterford City Development Plans have encouraged the improvement of the public realm and regeneration of the historic core whilst utilising the built heritage and its setting. The City Architects Office adopted a strong set of design principles informing all works in the public realm. The guiding principles to create uncluttered spaces to encourage and prioritise pedestrian movement and the use of a limited palate of high-quality materials have ensured consistency across a number of schemes within the city centre.
|
Built Heritage Policy Objectives |
|
|---|---|
|
BH 30 |
Historic Features in the Public Realm It is the policy of the Council to:
|
|
BH 31 |
Significant Structures in the Public Realm We will protect and preserve the integrity and enhance elements of the built heritage such as limekilns, quays, bollards, bridges and their settings. |
11.16 Council Owned Structures
The historic property stock of Waterford City and County Council includes some buildings of National importance but also includes railway buildings, bridges, libraries, art galleries and civic buildings such as the City Hall and Dungarvan Town Hall.
|
Built Heritage Policy Objectives |
|
|---|---|
|
BH 32 |
Best Practice It is a policy of the Council to demonstrate best practice with regard to Protected Structures, Recorded Monuments and other elements of architectural and archaeological heritage in the ownership and care of the Council and to ensure appropriate materials and methodologies are used for the repair works. |
|
BH 33 |
Reusing our Building Stock During the life of the Development Plan we will carry out an audit of all Protected Structures in our ownership with a view to securing uses that are compatible with the character of the individual Protected Structure. |
|
BH 34 |
Promoting Public Awareness It is the policy of the Council to promote public awareness of the value of the our historic built heritage and our archaeology and the positive contribution of Protected Structures, Historic Structures and Archaeology make to the built environment, the sense of place, distinctiveness and authenticity of an area and the tourism potential to Waterford and to develop specific measures to achieve such awareness. |
|
BH 35 |
Guides We will continue the publication of architectural/archaeological guide series such Historic Waterford – The Coast, Architectural Waterford, and Heritage Tourism Guides online (or via app). |
11.17 Archaeology
The archaeological heritage of Waterford is unique and a special resource, which forms a distinctive element of the landscape and local identity. The archaeological heritage is composed of structures, constructions, groups of buildings, developed sites, all recorded monuments as well as their contexts, and moveable objects, situated both on land and under water.
The National Monuments Acts 1930 – 2014 provide for the protection of archaeological heritage. The principles set out in the Framework and Principles for the Protection of the Archaeological Heritage provide the national policy framework in relation to archaeological heritage Archaeology in the Planning Process, OPR and Department of Housing, Local Government and Heritage (2021) is a guide to understanding the issues which will arise in the planning process when development is proposed which might affect our archaeological heritage. Archaeological sites and monuments are legally protected by way of inclusion in the statutory Record of Monuments and Places, established under Section 12 of the National Monuments (Amendment) Act 1994. The Record of Monuments and Places (RMP) maps and details of the monuments can also be viewed as a layer on the Historic Environment Viewer.[2]
Historic Towns are likely to contain subsurface archaeological deposits associated with their early settlement, or the incorporation of early features in what are considered to later/modern structures, have also been identified and included in the RMP. The RMP maps identify these Historic Towns and have de-lineated a ‘Zone of Archaeological Potential’ (ZAP) around each town within which archaeological features/structures/sub-surface deposits are likely to be present. Historic wrecks are included in the Historic Wreck Viewer.[3]
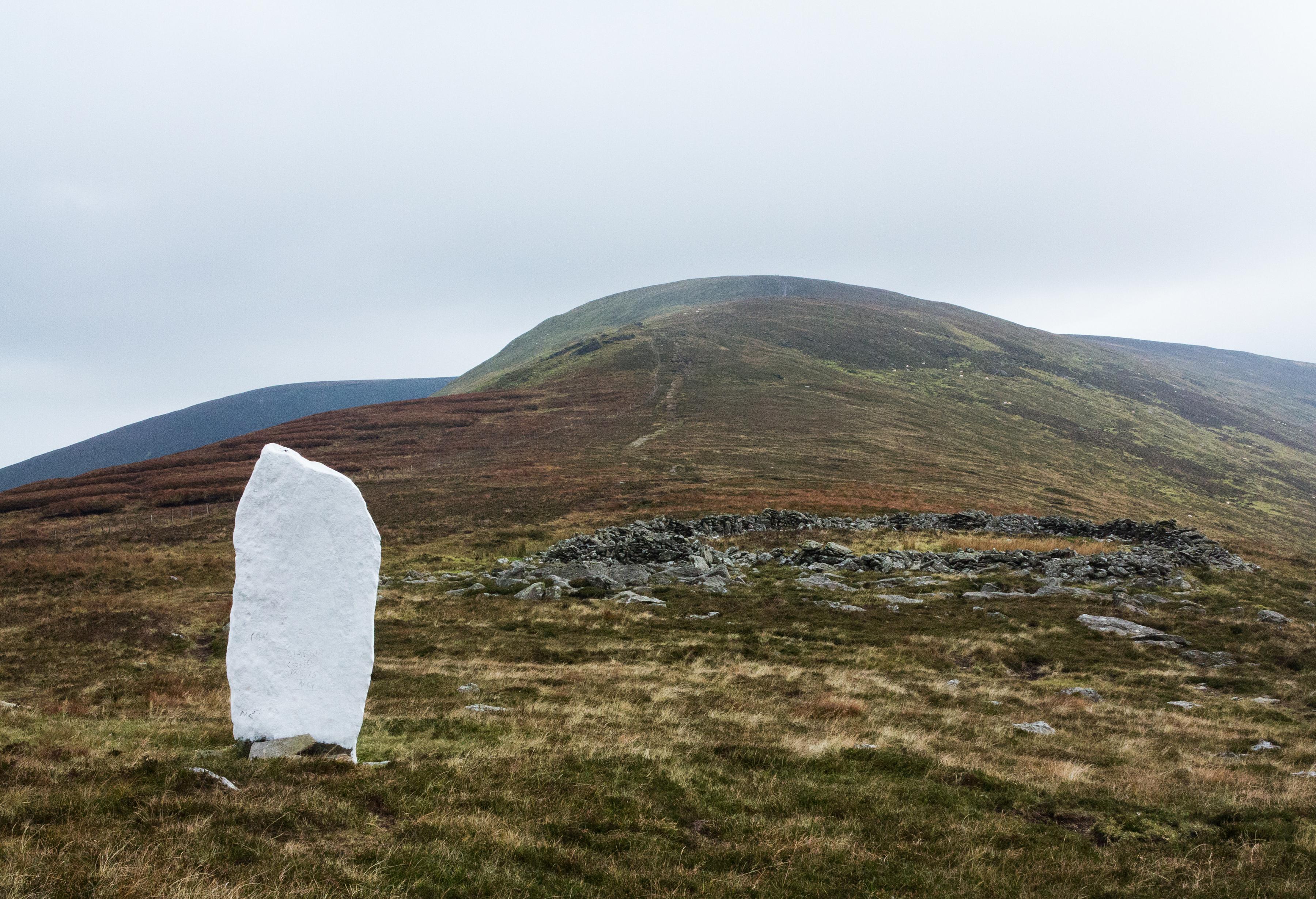
|
Archaeological Heritage Policy Objectives |
|
|---|---|
|
AH 01 |
National Monuments Act It is the policy of the Council to protect, and enhance in an appropriate manner all elements of the archaeological heritage including the following categories:
And where feasible, appropriate and applicable to promote access (including disabled access) to and signposting and interpretive material of such sites and monuments and provide appropriate forms of virtual access where physical access is not possible. |
|
AH 02 |
Managing Development We will contribute, as appropriate, towards the protection and sympathetic enhancement of archaeological heritage, in particular by implementing the relevant provisions of the Planning and Development Act 2000 (as amended) and the National Monuments Act, 1930 (as amended). We will ensure that archaeological excavation is carried out according to best practice as outlined by the National Monuments Service, Department of Housing, Local Government and Heritage, the National Museum of Ireland and the Institute of Archaeologists of Ireland. We will consult with the National Monuments Service as relevant in relation to proposed developments, including those adjoining archaeological sites. |
|
AH 03 |
Preservation of Archaeological Material Waterford City & County Council shall, in an appropriate manner, secure either by preservation in-situ or preservation-by-record, the archaeological heritage. In this regard priority shall be given to the preservation in-situ of any archaeological monument/site/place as the first option considered. If preservation in-situ cannot be achieved, or can only be achieved in-part, then preservation-by-record of elements of the archaeological heritage will be required –this will require the full archaeological excavation and recording of the monument/site, according to best professional practice. Where excavation is required this shall also include the preparation of appropriate reports, post-excavation analyses and publications. The costs of assessing and mitigating archaeological impacts shall form part of development costs as borne by the developer. |
|
AH 04 |
Archaeological Impact Considerations It is the policy of the Council to:
|
11.18 Medieval City Walls and Viking Triangle
Waterford is Ireland’s oldest city and has a rich and significant archaeological heritage which provides a unique window into the past, presenting evidence of earlier settlements and an understanding of how the City evolved and how societies and cultures developed. The archaeology of the City is a non-renewable resource which provides a valuable and valued cultural, educational, tourism and increasingly accessible resource. Waterford has the largest collection of medieval urban defences in Ireland with six intact towers, and over 700m meters of wall.
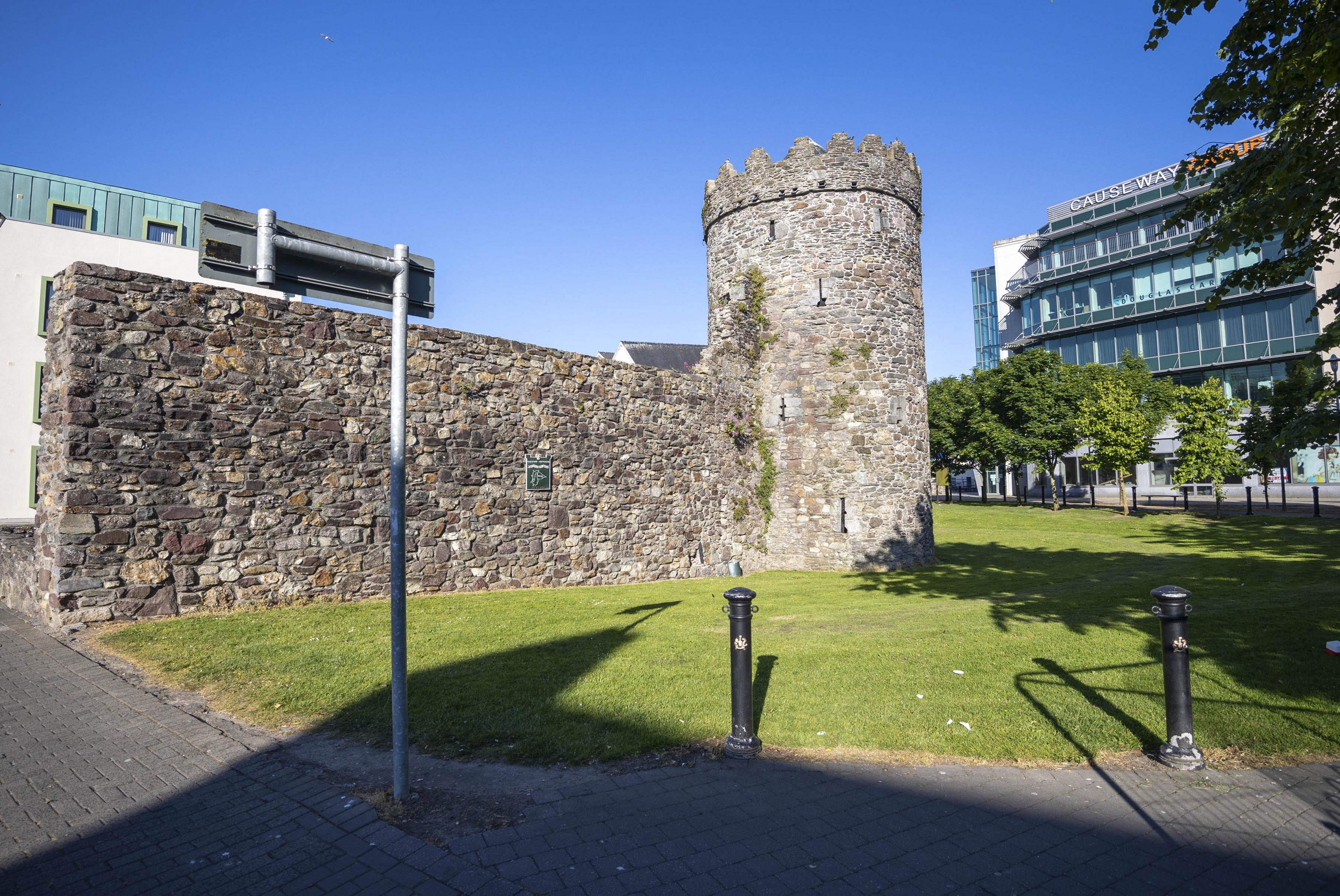
|
Archaeological Heritage Policy Objectives |
|
|---|---|
|
AH 05 |
Waterford City Walls and Towers We will protect the essential character and setting of the City Walls and Towers through the control of the design, location and layout of new development in their vicinity and through the control of changes of use of lands, by the protection of adjoining streetscapes and site features where appropriate and by protecting important views to and from the walls and towers from obstruction and/or inappropriate intrusion by new buildings structures, plant and equipment, signs and other devices; and where opportunities arise to create additional views of the walls and towers. We will continue to protect enhance and promote the City Walls by updating the City Walls Plan (2014) and implement an Interpretation Plan for Waterford Medieval City Walls and Towers. |
11.19 Woodstown Viking Site
The discovery of a Viking site in Woodstown along the River Suir in 2003 is one of the most significant archaeological discoveries ever made in Ireland. Although only 5% of the site was excavated Woodstown produced information and artefacts that have given us new insights into the earliest phase of Viking settlement in Ireland. In May 2005 the Minister for Environment, Heritage and Local Government declared the site to be a National Monument. In 2019 Waterford City and County Council commissioned a Conservation Management Plan for the site. The plan was prepared under the guidance of a Steering Committee with expertise in archaeology, conservation and landscape and all the agencies involved are committed to delivering the plan to conserve and promote Woodstown’s internationally significant Viking heritage. The vision of the plan is to develop Woodstown Viking Site as an accessible, engaging and active site that researches knowledge gaps on Viking life provides opportunity for experimental archaeology and training in artefact analysis and conservation. The location of the site along the Waterford Greenway presents an exciting opportunity for Waterford’s heritage tourism and complement’s Fáilte Ireland’s Viking Heritage Signature Story for Waterford and the South East.
|
Archaeological Heritage Policy Objectives |
|
|---|---|
|
AH 06 |
Woodstown Viking Site We will deliver the actions of the Woodstown Viking Site Conservation Management Plan 2020, in collaboration with the Woodstown Steering Committee and all relevant Stakeholders. |
|
AH 07 |
Utilising and Promoting our Archaeological Assets It is a policy of the Council to
|
11.20 Historic Graveyards/ Burial Grounds
Many community groups are involved in the maintenance of their local historic graveyard. Historic graveyards include all graveyards and burial grounds used prior to the 20th century. A distinction is made between the terms “burial grounds” and “graveyards” where burial grounds are areas of land used for burials while graveyards are burial grounds associated with churches. There are 143 historic graveyards located in the City and County. Burial grounds and graveyards dating from pre-1700 A.D. are given statutory protection under the National Monuments Acts 1930-2014.
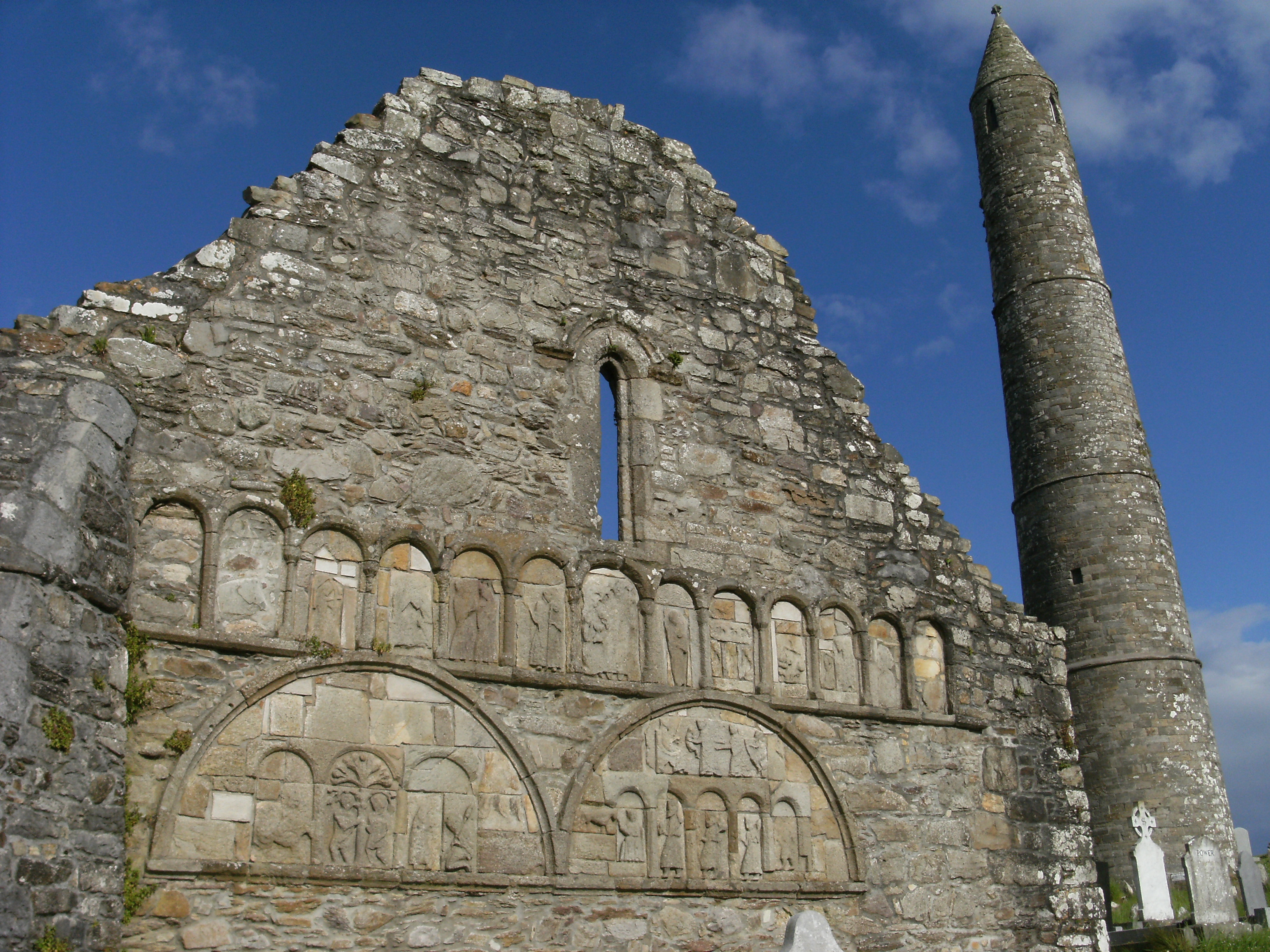
|
Archaeological Heritage Policy Objectives |
|
|---|---|
|
AH 08 |
Historic Graveyards We will apply best practice in the care and management of historic graveyards as detailed in “Care Conservation and Recording of Historic Graveyards in County Waterford” published by Waterford County Council in 2009 and “Places of Worship- Heritage Advice Series of Department of Housing, Local Government |
11.21 Community Archaeology
Local communities take great pride in their local heritage and are well placed with support and partnerships to promote care, conservation and engagement with that heritage. Waterford has had the benefit of involvement with the Adopt a Monument Scheme at sites such as Gallows Hill, Dungarvan, Round Hill, Lismore and Knockboy Medieval Church.
|
Community Archaeology Policy Objective |
|
|---|---|
|
AH 09 |
Community Archaeology Local communities take great pride in their local heritage and are well placed with support and partnerships to promote care, conservation and engagement with that heritage. Waterford has had the benefit of involvement with the Adopt a Monument Scheme at sites such as Gallows Hill, Dungarvan, Round Hill, Lismore and Knockboy Medieval Church. |
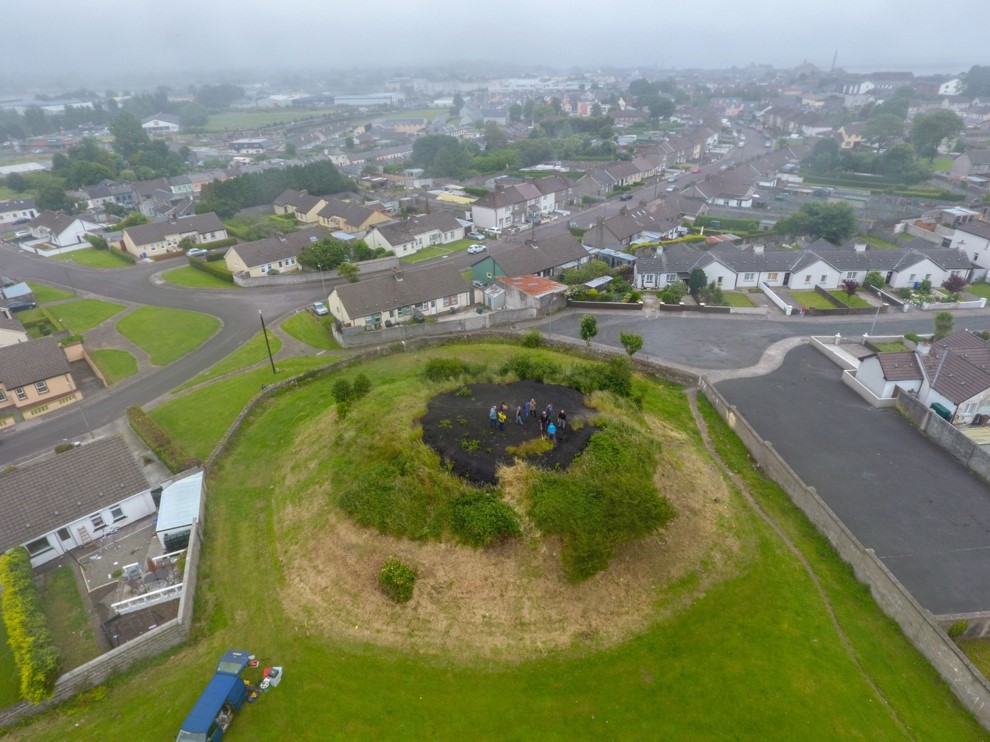
Creadan Head
Creadan Head on the western side of Waterford Harbour and 4km north of Dunmore East is the first early Mesolithic Site to have been identified in Waterford Estuary and in County Waterford. The Creadan Head site and its encompassing landscape has been subject of a number of archaeological investigations uncovering prehistoric sites indicating activity along the coastline and further inland. A Conservation Management Plan for the site was prepared in 2020 by the Creadan- Waterford Estuary Steering Group.
|
Creadan Head Policy Objective |
|
|---|---|
|
AH 10 |
Creadan Head We will support delivery of actions in the Creadan Head Conservation Management Plan by the Creadan-Waterford Estuary Steering Group.
|
11.22 Underwater Archaeology
Underwater environments may contain very well-preserved archaeological sites, monuments and objects which are completely invisible from the surface. The potential for underwater archaeology in Waterford is not just along the coasts and the banks of large Rivers such as the Suir and Blackwater but other freshwater and marine environments along quays in urban and rural areas, historic fording points over rivers and streams, estuaries, and flood plains. The Historic Wreck Viewer[4] (www.archaeology.ie) notes finds such as the five wooden wrecks exposed at low tide at Tramore as 16th and 17th century wrecks in Waterford Harbour. Finds such as ship timbers from excavations within the city, artefacts such as anchors and cannons have also been discovered. With underwater heritage can be exposed and/or impacted upon by improvement works along any waterways, harbour developments, marina developments, harbour dredging and dumping at sea, waterfront expansions, reclamation, and excavations. Our underwater cultural heritage has to be acknowledged and protected.https://www.waterfordcouncil.ie/departments/culture-heritage/heritage/protected-structures.htm
|
Underwater Archaeology Policy Objective |
|
|---|---|
|
AH 11 |
Underwater Archaeology To preserve the integrity of existing and potential underwater archaeological sites and monuments in their setting and to ensure that development in the vicinity of a site of archaeological interest does not physically impact the character, there is a requirement to undertake Underwater Archaeological Impact Assessment (UAIA). |