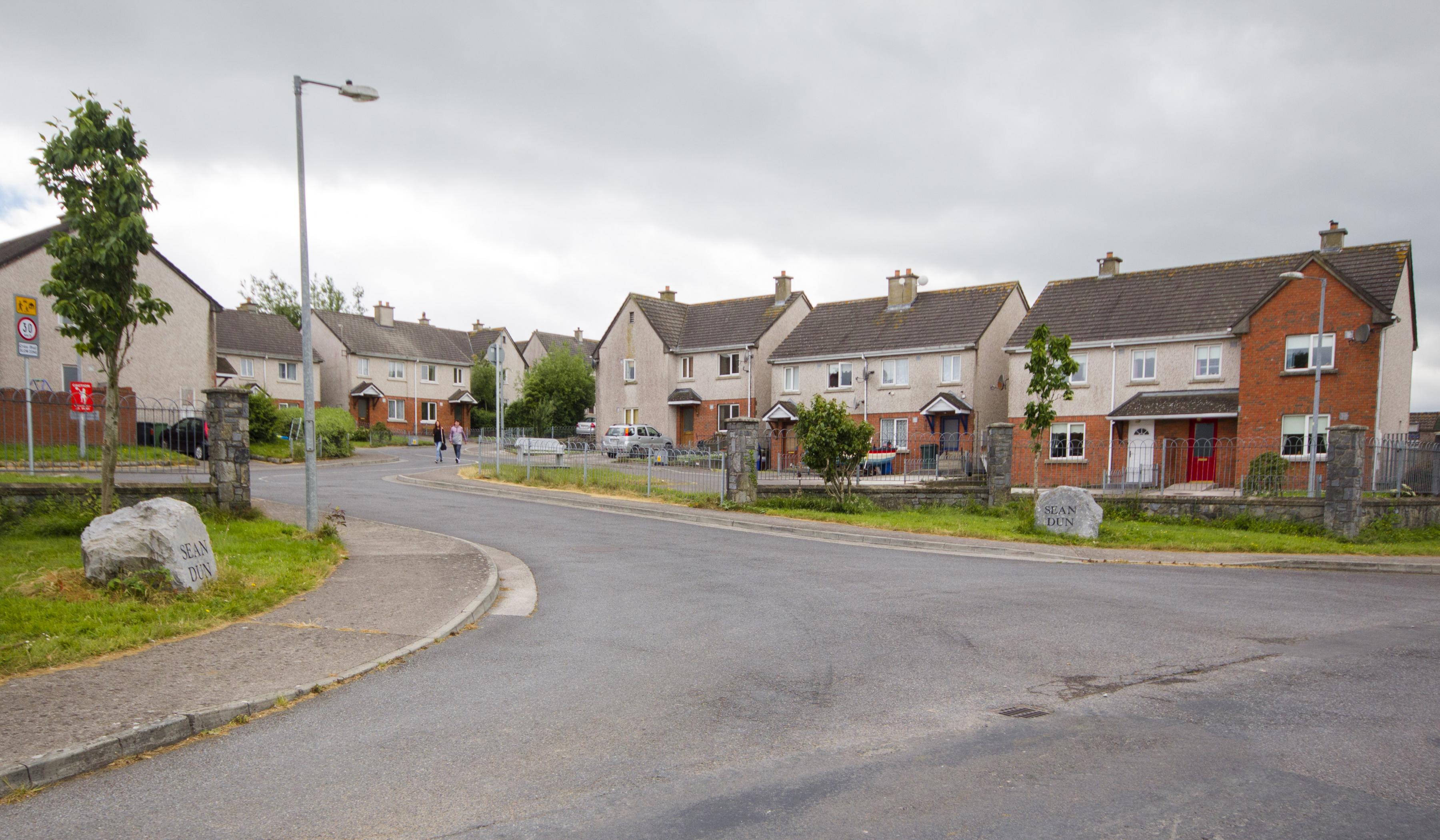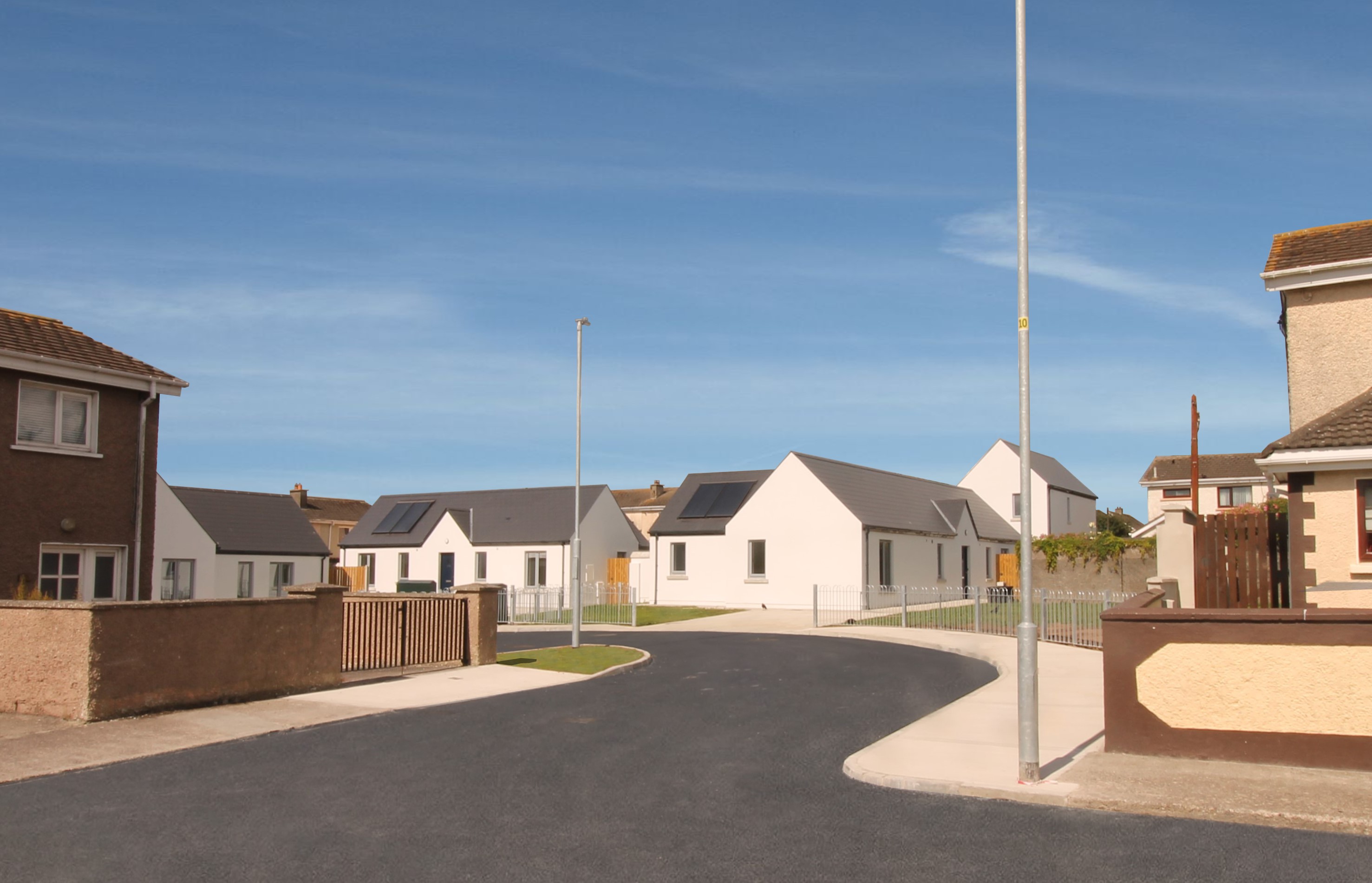Section 4.0 Residential Miscellaneous
4.1 Naming of Residential Developments/ Estates
The names of residential estates shall be appropriate and/or connected to the areas in which they are located and shall reflect the local area’s history/ topography/ geology/ genealogy/ natural, built, marine and cultural heritage. The naming of residential developments shall be approved by Waterford City & County Council’s Placenames Committee and will also require the approval of An Post. Agreement on naming shall be reached with the Planning Authority prior to the launching of any advertising campaigns/signs etc. Nameplates of an approved type shall be provided in all estate roads and all houses shall be provided with numbers, in accordance with the Council’s Naming & Numbering Workflow, which are legible from the adjoining roadway. All estate road and street name plates shall be provided in bilingual format (Irish/English).

|
Development Management DM 09 |
|---|
|
Applications for multi-unit housing developments shall be accompanied by proposals for an estate/ street name(s), together with fingerpost directional. Any such proposals should reflect local Waterford and Irish place names, shall be in bilingual (Irish/ English) format and/or shall be culturally and/or historically appropriate to the area. Use of the Irish language is recommended. (The Planning Authority’s Place Names Committee can provide assistance and any permitted development will be duly conditioned to adhere to the requirements of the Planning Authority in this regard). |
4.2 Taking in Charge
The Planning & Development Act 2000 (as amended) outlines the basis for taking in charge of residential estate developments by Local Authorities. Section 180 provides that when a development has been completed in accordance with planning permission, the Planning Authority shall initiate procedures under Section 11 of the Roads Act 1993 to take it in charge when requested to do so by a developer or if the majority of residents request it.
The applicant/ developer must have regard to relevant Department of the Environment, Community and Local Governments Circulars in relation to the Taking in Charge of Residential Developments[1] and Waterford City and County Council’s Taking in Charge Policy Document (2008) or any update thereof.
It is a requirement of the Council that all apartment schemes should be maintained by an established Management Company. Details of proposed maintenance must be submitted for approval of the Planning Authority, and include evidence of compulsory membership for all purchasers of individual properties.

4.3 Development Contributions
The Council will require financial contributions in accordance with a development contribution scheme adopted by the Council under Section 48 of the Planning & Development Act 2000 (as amended) - this sets the statutory basis for the calculation of development contributions applicable to new development in Waterford City and County seeking planning permission and that benefit from public infrastructure and facilities.
Applicants and developers are advised to make themselves aware of the terms and levies associated with new development within this scheme. It is intended that a new Development Contribution Scheme will be made and adopted as soon as possible on adoption of this Development Plan (2022-2028); however the Development Contribution Scheme adopted by the Council in February 2015, will remain in force until such time as a new scheme is in place.
4.4 Bonds
To ensure the satisfactory completion of development works undertaken by private developers, such as roads, surface water drainage, public lighting and open space, including the protection of trees, on a site which has been the subject of a grant of permission, developers shall be required, prior to the commencement of any development, to give security by way of a cash deposit or bond from an insurance company, to ensure the satisfactory maintenance and completion of a residential development.
The Planning Authority, may, where it is deemed appropriate, allow for a combination of a cash deposit/insurance bond. This bond shall remain in force until such time as all the work has been completed to the satisfaction of the Local Authority and taken in charge by Waterford City & County Council. In addition, the Council may require Tree Bonds, where appropriate, to ensure that trees are protected and maintained in good condition during construction of developments. Where trees are damaged during development, part, or all the bond will be retained by the Council.
4.5 Replacement Dwellings
The Council encourages the reuse, refurbishment, extension and upgrade of older vernacular rural dwellings which form an important part of our built heritage; for more information please refer to Volume 1: Section 7.12 of the Development Plan.
4.6 Conversion of Outhouses
Where the Planning Authority considers outhouses to be of architectural merit, consideration may be given to the restoration of same for appropriate and sympathetic residential/ cottage and tourism industry type developments.
Full planning permission is required for the conversion of outbuildings. Where a sensitive renovation proposal is presented, a genuine rural housing need will not be required by the Council, however, normal development management standards should be adhered to (e.g. safe access, acceptable wastewater provision, etc).
4.7 Off-street Parking in Residential Areas
The cumulative effect of removal of front garden walls and railings can damage the appearance of suburban streets and roads, and contribute to an overall reduction in permeable surfaces vital to flood relief, and the introduction of multiple vehicular accesses reduces the level of communal on street parking. Proposals for off street parking in existing front gardens in residential areas, therefore need to be balanced against loss of amenity (visual and physical) and communal spaces.
The removal of front garden walls, pillars, gates, piers, and railings will not generally be permitted where such removal will have a negative visual impact on the character of the streetscape, or reduce the level of communal parking to an unacceptable degree. In particular, these works will generally not be permitted in Architectural Conservation Areas, areas of architectural, historic character, within the curtilage of a protected structure and well-established housing estates.

|
Development Management DM 10 |
|---|
|
Where permitted, drive-ins/ front garden parking provision should generally:
|
4.8 Non-Habitable Dwellings/ Unused Cottages
Sensitive restoration of non-habitable vernacular stock will be considered where an unused cottage or dwelling is considered of architectural, visual or historical merit. Where a sensitive renovation proposal is presented and respects and maintains the integrity and scale of the original building, a genuine rural housing need will not be required. Please also refer to Volume 1: Section 7.12 of the Development Plan and associated Policy Objectives H31-H33.
4.9 House Extensions
The design and layout of extensions to houses should have regard to the amenities of adjoining properties particularly as regards sunlight, daylight and privacy. The character, scale and form of the existing building and site should be respected.
|
Development Management DM 11 |
|---|
|
Extensions should:
|
4.10 Ancillary subsidiary Dwelling Units (Granny Flats)
The creation of an ancillary, subsidiary, dwelling unit (‘granny flat’) to be occupied for habitable purposes, is generally acceptable, provided such proposals can demonstrate that:
|
Development Management DM 12 |
|---|
|
4.11 Holiday Homes
Clustered Holiday Home Developments shall only be considered as part of tourism accommodation development proposals (refer also to Tourism Policy Objective ECON 24: ‘Tourism Accommodation’, Volume 1: Section 4.10).
4.12 Caravan Parks
All planning applications for caravan parks will be assessed in accordance with Fáilte Ireland’s publication ‘Caravan & Camping Parks Classification Matrix’. Regard should also be had to the ‘Waterford County Council revised Schedule of Conditions to be attached to licences’ issued under Section 34 of the Local Government (Sanitary Services) Act, 1948, for the use of land as a mobile home/caravan park or camping site (refer also to Tourism Policy Objectives ECON 24: ‘Tourism Accommodation’ and ECON 25: ‘Camping/Campervan Sites’, Volume 1: Section 4.10).
4.13 Tourism Activities
Waterford City & County Council will require that planning applications for tourism development should demonstrate that the proposal complies with the following:
|
Development Management DM 13 |
|
|---|---|
|
|
[1] • PD 1/06 Taking in Charge of Housing Estates/Management Companies • PD 1/08 Taking in Charge of Residential Developments/Management Arrangements • PL 11/2013 Re: Provision of Security provided under Section 34(g) of the Planning and Development Act 2000 - 2010 for the satisfactory completion of residential housing developments • PL 5/2014 Re: Matters related to the Taking in Charge of Residential Developments • FPS3/2016 Re: National Taking in Charge Initiative for Residential Estates (NTICI) • L(DPI)01-2020 Re: Approval of projects (residential estates) under the Developer Provided Water Services Infrastructure under the Multi-annual Developer Provided Water Services Infrastructure Resolution Programme 2019-2021