Section 5.0 Non-Residential Development
5.1 Retail Development
The provision of new retail development in Waterford should accord with the policies outlined within the Development Plan as well as the recommendations of the Waterford City and County Retail Strategy (Volume 1: Appendix 4), the Retail Planning Guidelines (2012), and the accompanying ‘Retail Design Manual’ (2012) or any future update thereof.
As our towns and villages enhance their multi role retail is still a key element. Retail development must therefore conform to the highest design standards, and should be designed and sized to be appropriate in scale in relation to the planned catchment area.
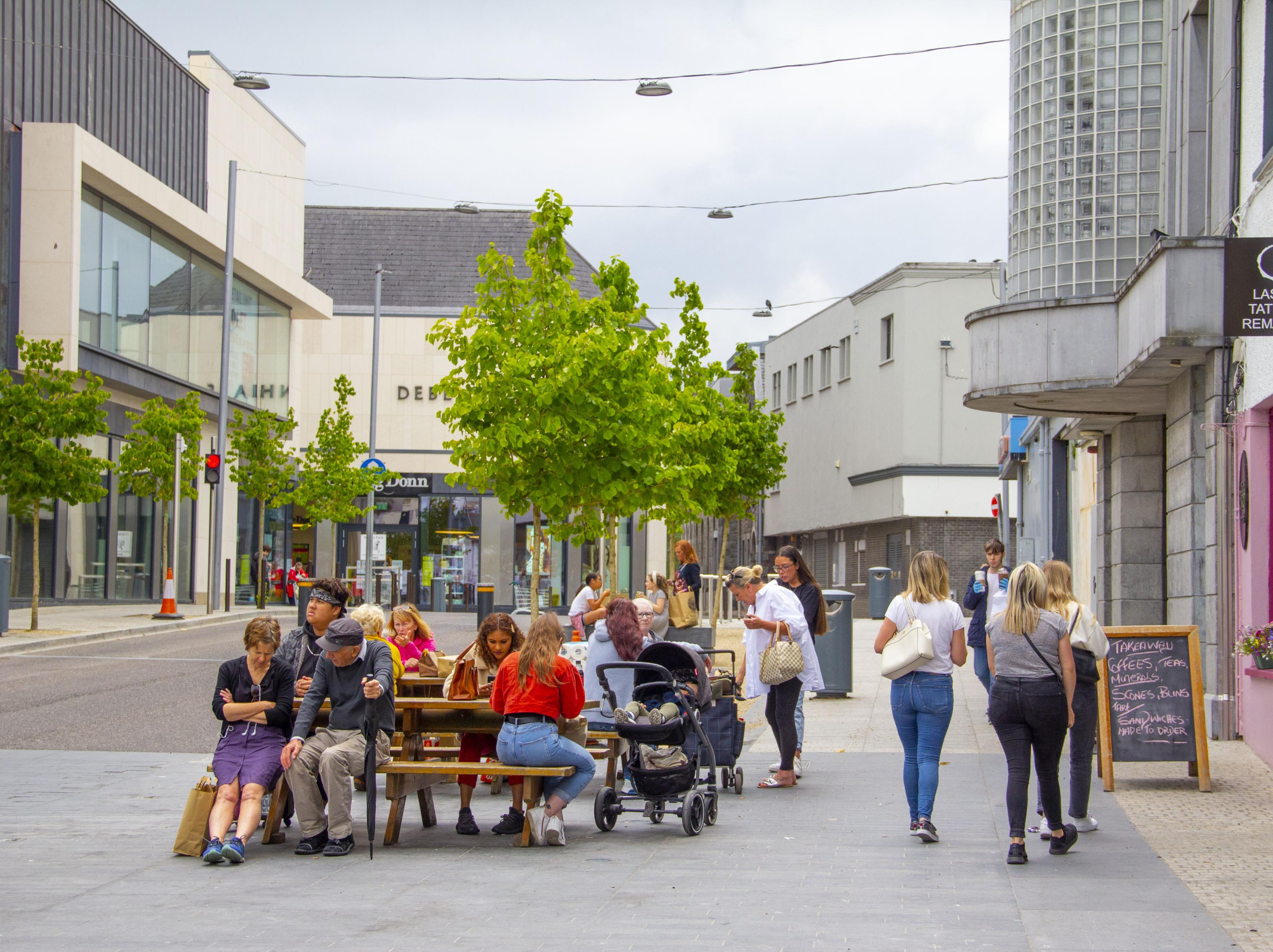
5.2 District/ Neighbourhood Centres
District suburban and Neighbourhood Centres are intended to cater for the daily shopping and service needs of the immediately surrounding neighbourhood, and will consequently be generally small in scale. In dealing with applications in local centres, any analysis should take cognisance of changing shopping trends and the social and economic circumstances of the area.
|
Development Management DM 14 |
|---|
|
Assessment of Development Proposals in Waterford City, other towns and rural settlements
|
|
Development Management DM 15 |
|---|
|
Convenience Shop A small/ local convenience shop will be open for consideration within a residential area. When assessing any such proposals, the Council will have regard to the distance from the proposed development to established local shopping facilities and to its impact on the amenity of adjoining dwellings. |
5.3 Retail Parks and Retail Warehousing
Retail parks have devolved as a collection of retail warehouses grouped around a common car park selling mainly bulky household goods. Retail warehouses can often require extensive areas of showroom space, often with minimal storage requirements. Retail warehouses have two main impacts on the retail hierarchy:
- If located in a Town Centre - by their very nature, scale and spatial characteristics – a Retail Park/Warehouse can detract from the urban character of the Town Centre and represent an unsustainable and inappropriate use of land.
- If the range of goods on offer in a retail warehouse extends beyond that of bulky household goods it could undermine or weaken the hierarchy of retail centres in the County.
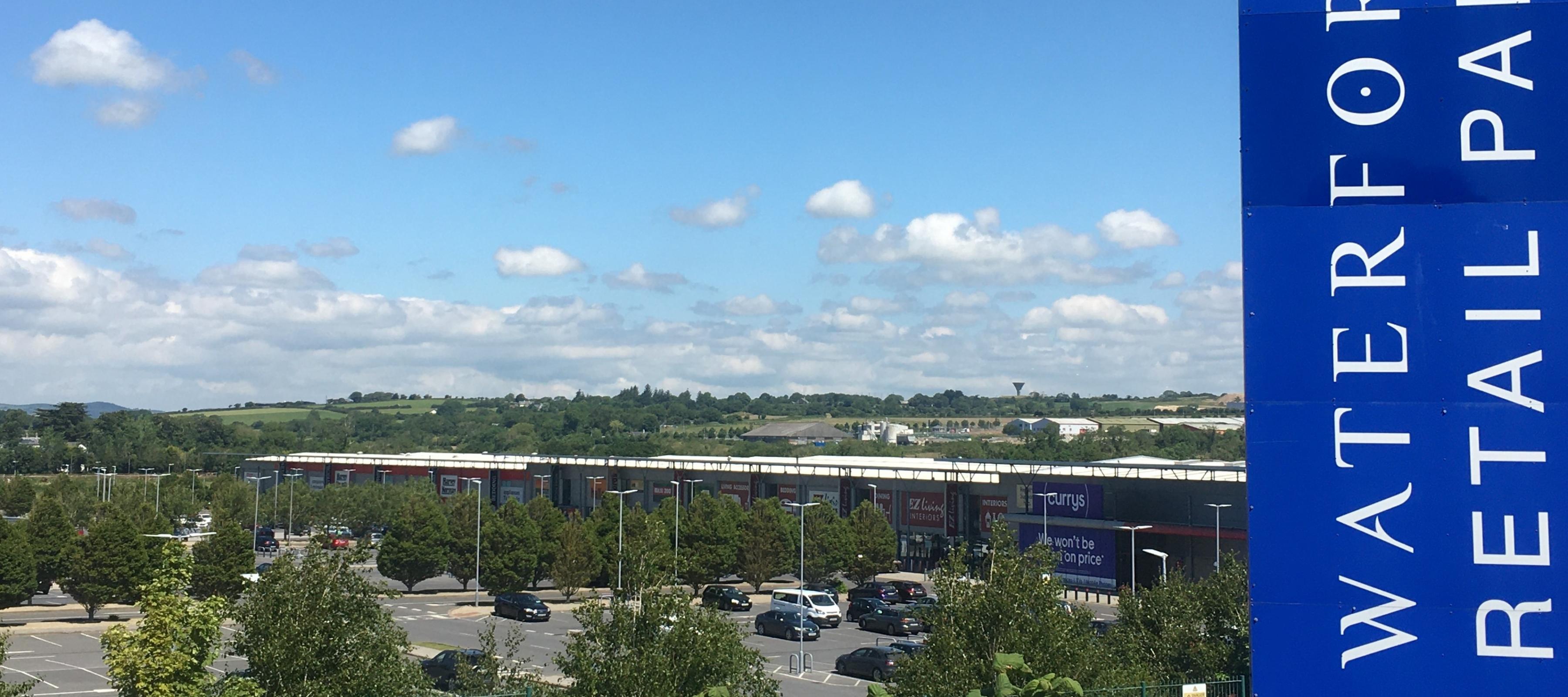
|
Development Management DM 16 |
|---|
|
In relation to Waterford City, the Retail Planning Guidelines indicate that given its Regional Role within the current NPF and RSES, consideration could be given for a retail warehouse unit store greater than the 6,000 sq.m cap on a case by case basis if the proposed development is to serve a retail warehouse function on a regional or national catchment level and will be subject to the assessment criteria set out in the Retail Planning Guidelines. |
5.4 Retail Impact Assessment
Refer to the Retail Planning Guidelines (2012) or any update thereof, and to Volume 1: Appendix 4 Waterford City and County Retail Strategy for further details with regards to Retail Impact Assessments.
5.5 Traffic & Transport Assessment
Traffic & Transport Assessments (TTA) will be required to be submitted where a proposed development may significantly impact on the capacity of the surrounding road network. The Traffic & Transport Assessment shall be prepared in accordance with the Traffic Management Guidelines Manual 2003 published by the Department of Transport and the Traffic and Transport Assessment Guidelines (2014) published by the NRA.
|
Development Management DM 17 |
|---|
|
Traffic and Transport Assessment Guidelines (2014) highlights the below thresholds above which a Transport Assessment is automatically required:
Traffic & Transport Assessments (TTA) will be required to be submitted for proposals that may affect the National Road Network in accordance with the thresholds set out in the Traffic and Transport Assessment Guidelines (2014) published by the NRA or any subsequent update thereof. |
5.6 Shopfronts & Commercial Façades
Shop fronts and façades are one of the most important elements in determining the character, quality and image of retail streets in the City Centre as well as in smaller centres located throughout the county.
The Council will control the design of shopfronts in line with the following principles - the scope of which encompasses not only shops but also other business frontages, such as restaurants, public houses, banks, and offices- namely:
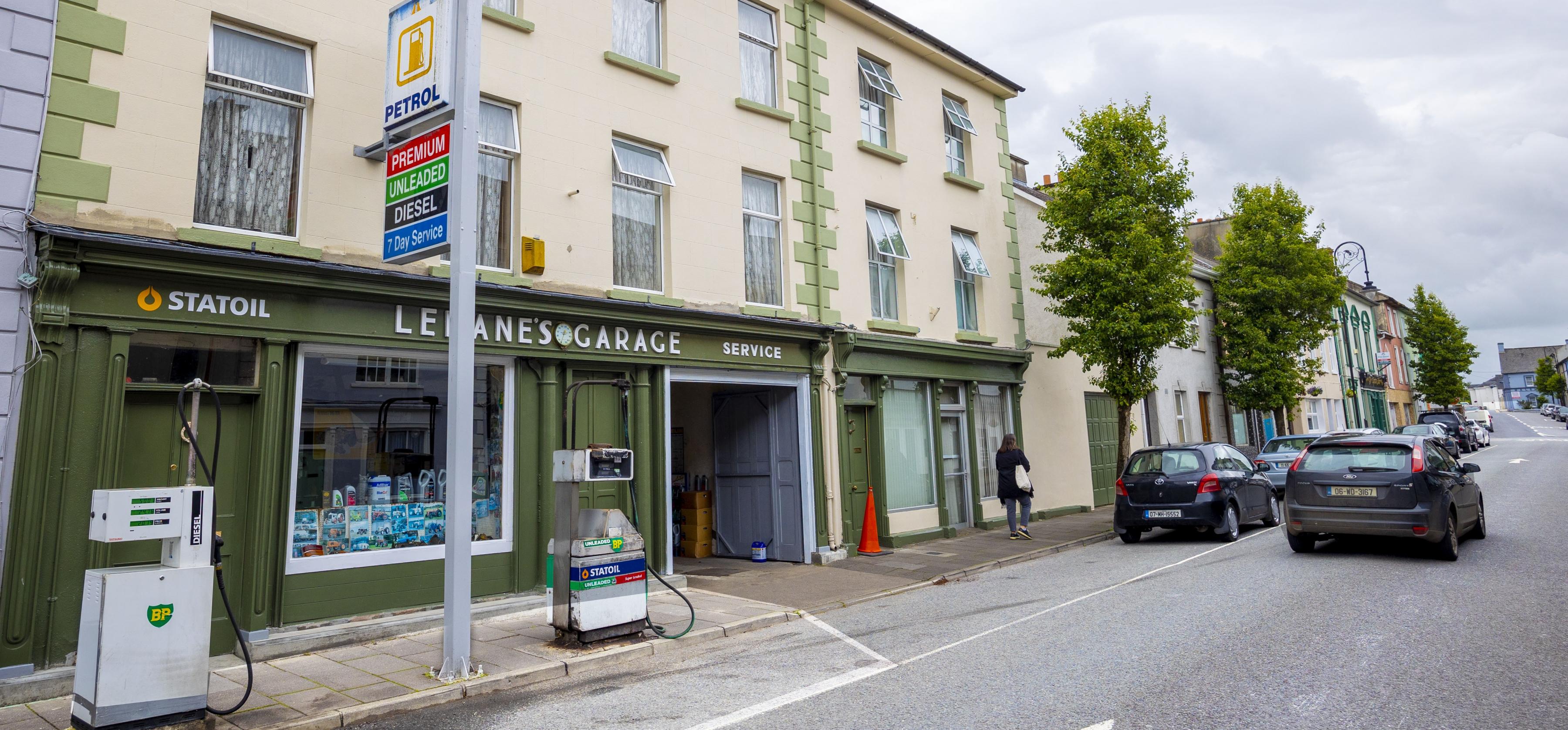
|
Development Management DM 18 |
|
|---|---|
|
Repair of Historic Shopfronts
|
Retain, as far as practicable, vernacular historic and significant shopfronts through sensible and practical repair, taking into consideration the following:
|
|
Replacement or New Shopfronts
|
Replacement of more modern era, but poor quality, shopfronts is welcomed e.g. restoring original building features or omitting ‘over-size’ or obtrusive signs. New shopfronts by way of their design and material finish should:
|
|
Shopfront Features
|
The presence of well-crafted and historic shopfronts is an important part of the character of an area. Features of existing shopfronts, which are likely to be of interest and merit include:
Such elements should be considered for retention and incorporated into the new shopfront design. |
|
Fascia
|
|
|
Shopfront Signage
|
|
|
Upper Floors
|
|
|
Illumination
|
|
|
Shopfront Security
|
|
|
Awnings and Canopies
|
|
|
Projecting Signs
|
|
|
Corporate Shopfronts
|
Commercial interests will not necessarily be allowed to use standardised shopfront design, ‘corporate colours’ and materials. Compatibility with individual buildings and with the street scene is considered more important than uniformity between the branches of one company |
In relation to shopfronts in general:
- The Council will aim to reduce visual clutter and control the number and type of signs that are displayed;
- The design of the shop front/façade should include the street number of the premises;
- The applicant shall submit proposals for the removal of external signage in the event the unit ceases trading.
5.7 Shop Storage
In the case of retail development, adequate on-site storage space should be provided at the discretion of the Planning Authority to reduce the frequency of deliveries and consequent traffic congestion.
5.8 Street Furniture
Proposals for the installation of any items of street furniture shall have regard to the following:
|
Development Management DM 19 |
|---|
|

5.9 Advertising
Waterford City & County Council recognises the role of well-located and sympathetically designed advertising, whether attached to a building or free standing, to contribute to the character and vitality of commercial areas, particularly at night. Advertising signs, where permitted, should be simple in design and sympathetic to the surroundings and features of the building on which they will be displayed. No commercial advertising structure will be permitted in the open countryside.
It will be an objective of Waterford City & County Council to limit advertising to commercial areas where it is already a feature and within such areas, the following considerations will arise:
|
Development Management DM 20 |
|---|
|
Specifically in relation to Waterford City, it is intended to preserve the frontage to the River Suir on the south bank from Scotch Quay to Bilberry and on the north bank from Sallypark to Dock Road, free from all advertising hoardings. The N25 By-Pass, the Outer Ring Road, the Inner Relief Road, Tramore Road, Browns Road, Cork Road, Dunmore Road and the Killure/Airport Road will also be kept free of advertising structures.
Advertising structures are an accepted part of commercial shopping activity, and as such they can normally be allowed in commercial centres. Control shall be exercised to prevent an impression of clutter in any location. The number of signs attached to a building in such areas should be limited and no sign should be excessively obtrusive or out of scale with the building façade. The design should be simple and related to features of the building such as fenestration, cornices, string courses, etc. Ideally, the sign should be an integral part of the elevational design of the building.
In general, the following criteria shall be used in assessing applications for signage:
|
Development Management DM 21 |
|---|
|
5.10 Advertising Hoarding
Advertising hoardings, including tri-vision and three-dimensional signs, inappropriately located can constitute one of the most obtrusive elements of all forms of outdoor advertisement. They rely for their impact on size, scale and location and are thus usually detrimental to the character of the area in which they are situated and, in some cases, contribute to a traffic hazard. However, they can help to screen derelict or obsolete sites awaiting re-development, in certain circumstances.
The practice of parking trailers or other mobile objects bearing advertisements in fields adjoining roads has become a feature of Irish roads over the past number of years. Such advertisements can be harmful to the visual amenities of the area, represent a traffic hazard by virtue of distracting motorists and could have impacts on biodiversity. Where such advertisements do not have the benefit of planning permission, Waterford City & County Council shall take appropriate enforcement action. The potential negative impacts of such development shall also be considered in assessing applications for such development.
|
Development Management DM 22 |
|---|
|
5.11 Illuminated Signs
Illuminated signs in appropriate locations can provide both information and colour in the townscape after dark. The following guidelines will apply:
|
Development Management DM 23 |
|---|
|
5.12 Fingerpost Signs
All fingerpost signs should be erected in accordance with the following:
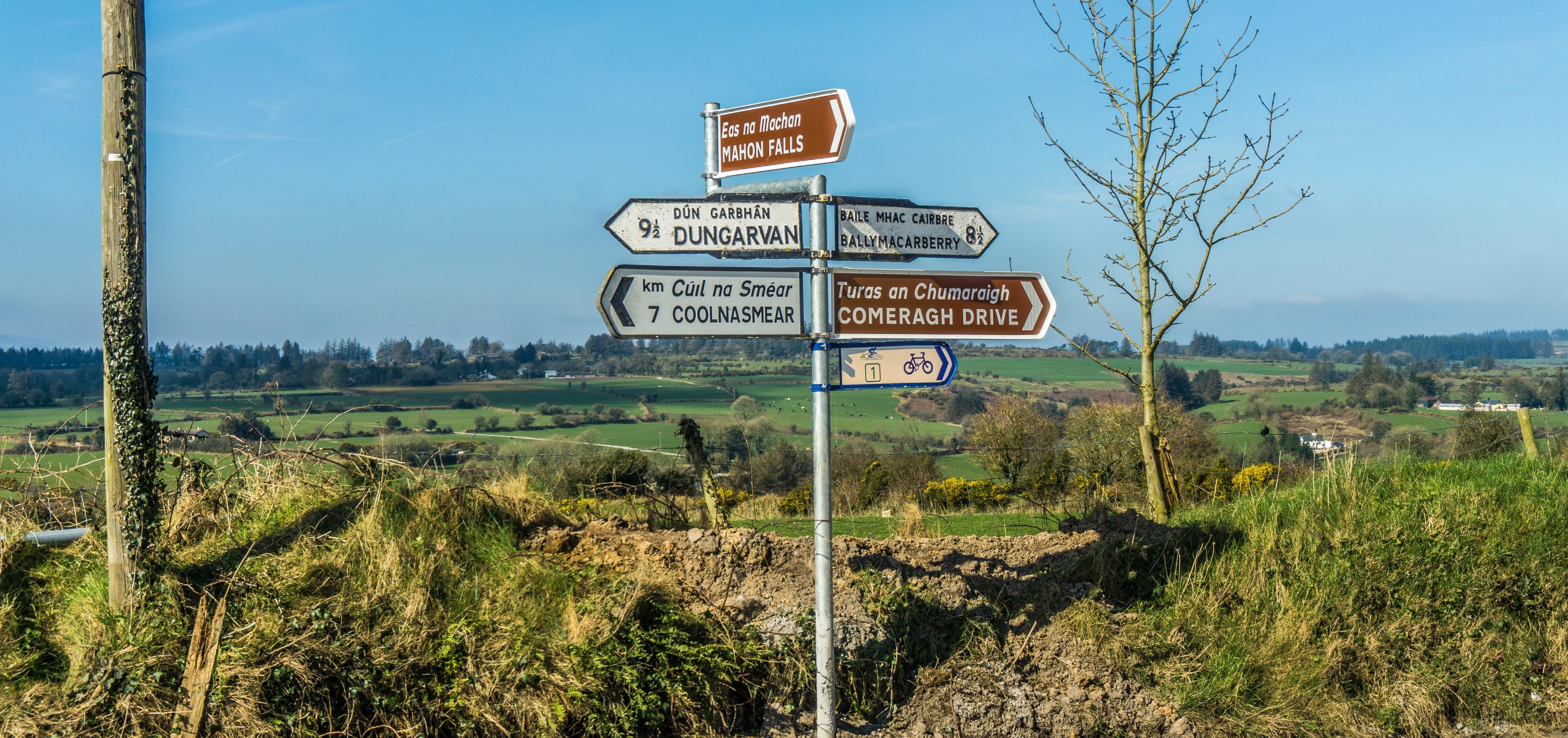
|
Development Management DM 24 |
|---|
|
5.13 Local Events
The Planning Authority will permit the advertising of local events under licence, in accordance with regulations, which shall be strictly enforced to ensure that such advertising does not become detrimental to safety or visual amenity.
5.14 National Roads
Due to the strategic role of national roads and the need to ensure that the carrying capacity, efficiency and safety of the network is maintained, the management of development will require tighter control as indicated in the DOECLG’s Spatial Planning and National Roads Guidelines for Planning Authorities 2012. Where applications affect national roads a Transport Assessment may be requested if the advisory thresholds as set out in the in NRA/TII Traffic & Transport Guidelines (2014) are exceeded.
| Table 5. 1 Thresholds for Traffic and Transport Assessment where National Roads are Affected | ||
|
Vehicle Movements |
100 trips in / out combined in the peak hours for the |
|
|
Development traffic exceeds 10% of turning movements |
||
|
Development traffic exceeds 5% of turning movements |
||
|
Size |
Retail |
1,000m2 Gross Floor Area. |
|
Leisure facilities including hotels, conference centres |
1,000m2 Gross Floor Area. |
|
|
Business |
2,500m2 Gross Floor Area. |
|
|
Industry |
5,000m2 Gross Floor Area. |
|
|
Distribution and warehousing |
10,000m2 Gross Floor Area |
|
|
Hospitals and education facilities |
2,500m2 Gross Floor Area |
|
|
Stadia |
1,500 person capacity |
|
|
Community Facilities including places of worship, |
1,000m2 Gross Floor Area. |
|
|
Housing |
50 dwellings within urban areas with a population less than 30,000. 100 dwellings within urban areas with a population equal to or greater than 30,000. |
|
|
Parking Provided |
100 on-site parking spaces. |
|
5.15 B&B’s/Guest Houses/Hotels
In determining planning applications for both new, and for change of use, to bed and breakfast, guesthouse, hotel or hostel in residential areas, the Planning Authority will have regard to the following:
|
Development Management DM 25 |
|---|
|
5.16 Take-Aways, Amusement Centres, Night Clubs/Licensed Premises/Public Houses, Off-Licences, Betting Offices, Casino’s/ Private Member Clubs
In order to maintain an appropriate mix of uses and protect night time amenities in a particular area, it is the objective of the Council to prevent an excessive concentration of the above uses and to ensure that the intensity of any proposed use is in keeping with both the scale of the building and the pattern of development in the area.
|
Development Management DM 26 |
|---|
|
The provision of any of the above will be strictly controlled, having regard to the following, where appropriate:
|
5.17 Childcare Facilities
The regulation of pre-school childcare services is set out in the Child Care Act 1991 (Early Years Services) (Amendment) Regulations 2016. The Council will seek to facilitate the provision of childcare facilities in appropriate locations throughout the City and County, and may require their provision in large residential, public community, commercial and retail and mixed-use developments in accordance with the provisions of the DoEHLG ‘Childcare Facilities Guidelines for Planning Authorities’ (2001) or any updated Guidelines thereof. As a general rule a minimum of 20 childcare spaces shall be provided for every 75 new residential units. A childcare facility within a new development shall be sited at or near the entrance/ exit to the proposed development so as to allow for ease of access, drop-off/ pick-up points. The provision of Childcare Facilities should be designed in accordance with the Universal Design Guidelines for Early Learning and Care Settings 2019 (or any updates thereof) and the requirements of the Coiste Cúram Leanaí Phort Láirge (CCLPL).

Any application for childcare facilities shall have regard to the following:
|
Development Management DM 27 |
|---|
|
Applications for childcare facilities in existing residential areas will be treated on their own merits, having regard to the likely effect on the amenities of adjoining properties, and compliance with the above criteria. Detached houses or substantial semi-detached properties are most suitable for the provision of full day care facilities. For new residential developments, the most suitable facility for the provision of full day care should be a purpose built, ground floor, stand-alone property.
5.18 Motor Fuel Service Stations
Applications for petrol stations including refurbishments to existing premises will be required to have a high standard of design and layout. To take account of same, standard corporate designing may need to be modified as required. Consideration will be given to the following:
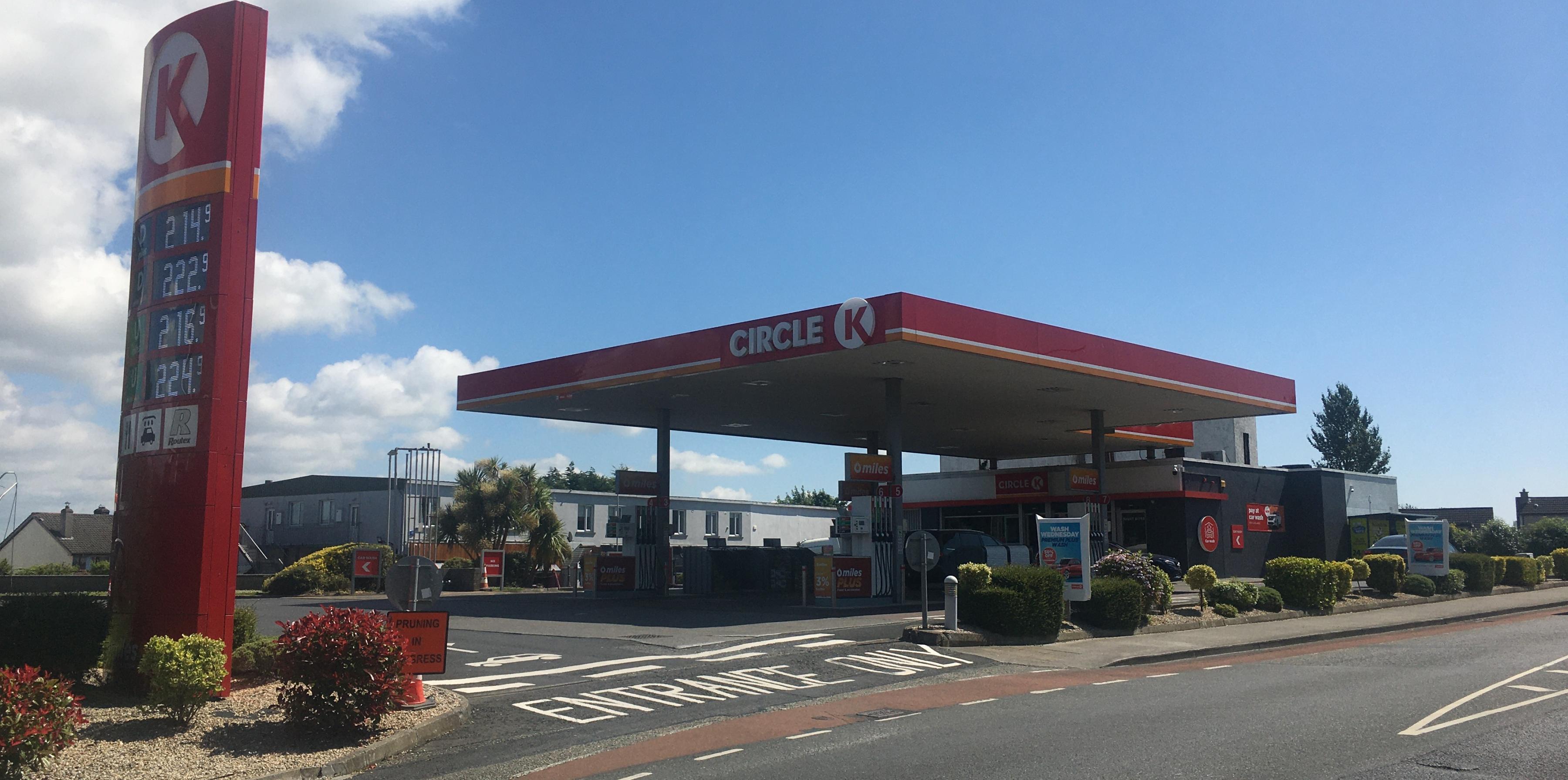
|
Development Management DM 28 |
|
|---|---|
|
Location |
The preferred location for petrol filling stations is within the 50-60kph speed limit of all settlements. |
|
Design and Layout |
Design and layout of service stations and forecourts should be of high quality and integrate with the surrounding built environment. In urban centres, where the development would be likely to have a significant impact on the historic or architectural character of the area, the use of standard corporate designs and signage may not be acceptable. |
|
Road Frontage & Access |
In general, a minimum road/street frontage of 30 metres shall be required. This may be reduced where the development can demonstrate compliance with the required sight distances for various road categories at the entrances/ exits of the proposed development.
|
|
Lighting & Signage |
All external and canopy lighting should be directed away from the public road and contained within the site, and a proliferation of large illuminated signs will not be permitted. No signage cluster shall be permitted. |
|
Car Wash |
Any car wash proposals will require a discharge licence, and shall be sited so as not to result in queueing onto the public road network, nor interfere with the amenities of the area. |
|
Retail Element |
Any shop being provided shall be ancillary to the principal use of the premises as a filling station and shall be a maximum floor area of 100sqm (excluding storage). Where an increase in this is sought, the sequential approach to retail development shall apply i.e. the retail element shall be assessed similar to an application for a standalone retail development in the same location. Forecourt shops should be designed and sited to facilitate safe pedestrian and bicycle access, with unimpeded access for delivery vehicles. The safety aspects of circulation and parking within the station forecourt should be demonstrated fully. |
|
Opening Hours |
Late night opening will only be permitted if it does not impact adversely on nearby residences. |
|
Workshops |
Workshops for minor servicing (e.g. tyre changing, puncture repairs; oil changing; car valeting), may be permitted in circumstances where they would not adversely impact the operation of the primary petrol station use and local amenities, particularly with regard to proximity to dwellings or adjoining residential areas. |
|
Charging Points |
Rapid EV charging point(s) should be provided and clearly demarcated with appropriate signage, in collaboration with ESB Networks. |
|
Permissions |
All filling station applications, including applications for improvement or extension, will require Autotrack Analysis, TTA and a Safety Audit. |
Motor fuel stations and service areas in proximity to the National Road network will be assessed with regard to the Spatial Planning and National Roads Guidelines for Planning Authorities DoECLG, 2012.
5.19 Nursing Homes & Assisted Living
In general, nursing home, assisted living and care facilities should be integrated wherever possible into established settlement centres, where there is adequate wastewater capacity and where residents can expect reasonable access to local services. In certain circumstances the Council may also consider locations adjacent to good quality public transport corridors or adjacent to existing social and community facilities.
In determining planning applications for such developments or for change of use of a residential dwelling or other buildings to nursing care home or assisted living a range of factors will be considered including:
|
Development Management DM 29 |
|---|
|
5.20 Telecommunications
The Council recognises the importance of the need for high quality communications and information technology networks in assuring the competitiveness of the County’s economy and its role in supporting regional and national development. The advantages of a high quality ICT infrastructure must however be balanced against the need to safeguard the rural and urban environment.
|
Development Management DM 30 |
|---|
|
In evaluating applications for telecommunications installations, the Council will have regard to “Telecommunications Antennae & Support Structures Guidelines for Planning Authorities” (1996), and Department Circular PSSP 07/12. Co-location of such facilities on the same mast or cabinets by different operators is favoured to discourage a proliferation, and co-location agreements to be provided where possible. Where new facilities are proposed applicants will be required to satisfy the Council that they have made a reasonable effort to share facilities or to locate facilities in clusters. |
5.21 Electricity & Other Cables
The Council will require that all cables in built up areas be placed underground. In rural areas, particularly in areas of high visual amenity, the Planning Authority may require that cables be placed underground for all or part of their length, or be re-routed in order to avoid injury to amenity. The destruction of hedgerows and trees, which has become a feature of cable route maintenance, will be discouraged.
In relation to development proposals within the distances specified below of high voltage overhead electricity lines, developers/ applicants should contact the ESB in advance of completing or finalising designs etc. (i.e. prior to pre planning stage), so as to ensure that the relevant clearances are maintained from any High Voltage Overhead Electricity (HV OHL) Infrastructure:
- For buildings in proximity to a 110kV overhead line, 23 metres either side of the centre line of a pylon.
- For buildings in proximity to a 220kV overhead line, 30 metres either side of the centre line or around a pylon.
- For buildings in proximity to a 400kV line, distance of 35 metres either side of the centre line or around a pylon.
For buildings in proximity to a 10kV or a 38kV overhead line, no specific distance is specified. However, a site specific clearance may be required.
Clearances are Site and Transmission Line Span Specific. Clearance are separate to construction safety clearances to be adhered to and maintained from the Overhead Line (OHL), which are specified in the ESB publication, ‘Code of Practice for avoiding danger from overhead electricity lines’ 2019.
Due regard will be made to the Spatial Planning and National Roads Guidelines for Planning Authorities 2012, relating to development affecting National Primary and Secondary roads, including motorways and associated junctions.
5.22 Utility Facilities/ Infrastructure
The appropriate location and quality/ design of well finished buildings/ structures and high quality landscaping schemes associated with utility infrastructure, such as electricity substations, especially those located to the front and side of buildings, is encouraged. It is recognised that utility facilities are necessary, especially for larger scale developments. However, they should be sensitively located, and aspects of green infrastructure and sustainable design shall also be incorporated, where feasible and dependent on the scale of the utility infrastructure development proposal.
5.23 Warehouses, Industrial Uses & Business Parks
For Industrial type development there shall be a presumption that only industrial processes of appropriate size and whose nature will not cause nuisance or injury to the predominant residential environment of towns and villages, shall be permitted. Industrial development shall be subject to the proper planning and development of the area.
The following table outlines the general site development standards for new Industrial, Warehousing & Business development proposals:
| Table 5. 2 General Standards for new Industrial, Warehousing & Business Development | |
|
Design |
Individual buildings should exhibit a high-quality, contemporary design, finish, and landscaping and the manner in which they conform with the National Energy Efficiency Action Plan (NEEAP). A good standard of site layout and quality of urban design will be expected. Building design should include precise detail on materials and reflectivity. |
|
Loading & Unloading |
Each proposed warehouse/industrial/business park unit must be provided with adequate space for loading and unloading goods (including fuels) in areas clear of the public road |
|
Car Parking |
Car Parking requirements shall be demonstrated to be in accordance with those set out in Table 7.1 of the DM Standards. Car parking should be provided in a discreet, landscaped and well-screened environment with a view to minimising its visual impact, particularly when viewed from approach roads. |
|
Unit Mix |
Where possible, a variety of unit size shall be provided to cater for the differing needs of potential occupants. |
|
Hours of Operation |
The hours of industrial operation will be controlled where they are likely to result in harm to environmental amenities including residential amenity. |
|
Site Coverage, Plot Ratio, and Building Lines (setbacks) |
Site coverage shall not normally exceed 75% nor shall plot ratio generally exceed 1:2. In the case of infill development, it may be necessary to have a higher plot ratio in order to maintain a uniform fenestration and parapet alignment or to obtain greater height for important urban design reasons. In such circumstances, the Council may allow an increased plot ratio.
The building line on all principal road frontages should generally not be less than 15 metres from the road, and there should be a minimum planted strip of a width of 5 metres on all principal road frontages, in order to ensure an attractive open parkland setting. |
|
Waste Management/ Storage |
Adequate provision shall be made for storage of goods and materials within the building. Where such space is not provided such goods and materials, if they are to be stored outside (short-term storage), shall be stored in a designated storage area. Provision shall be made on site in a screened compound for short-term waste and segregation storage pending collection and disposal. There must be adequate provision for storage of segregated waste (bio-waste/ dry recyclables/ residual waste) pending collection. |
|
Advertising |
Advertising signs shall be confined to the name of the establishment being painted on or affixed to the façade of the building and illuminated, if required, from an external light source so as not to cause glare to road users or intrusion to adjacent property owners. |
|
Landscaping |
A comprehensive professionally prepared planting scheme for the site shall be necessary, in particular, Business Parks shall demonstrate a high quality, campus style visual aspect. Proposals should incorporate Sustainable Urban Drainage Systems (SuDS) and other measures that address adaptation to climate change - including rainwater harvesting, the creation of integrated wetlands, and construction of green/ living roofs, whereby opportunities for solar, wind and/ or other forms of renewable energy, are taken. |
5.24 Renewable Energy Developments
The Council will support renewable energy developments in line with policy objective UTL 13 of the Development Plan (Volume 1: Section 6.9). All applications for wind energy developments should be compatible with the 2006 Wind Energy Development Guidelines issued by the DoEHLG (or any updated revision of same), the Interim Guidelines for Planning Authorities on Statutory Plans, Renewable Energy and Climate Change (2017), and the Waterford Renewable Energy Strategy (Appendix 7 of the Development Plan and in particular the wind energy designation map contained within the Strategy (Appendix 2 refers)) and the renewable energy targets set out in Table 6.3 of the Development Plan, while regard should also be had to the Waterford Landscape and Seascape Character Assessment (Appendix 8 of the Development Plan).
In addition, potential applicants are advised to consult with the Department of Arts, Heritage and the Gaeltacht, The Forestry Service, The Irish Aviation Authority, Transport Infrastructure Ireland and the Spatial Planning and National Roads Guidelines for Planning Authorities 2012 and other appropriate statutory and non-statutory bodies in areas which may require special protection. In general, the Council will support wind energy proposals, provided such developments would not have an adverse effect on residential and rural amenities, special landscape character, views or prospects, Natura 2000 sites, protected structures, aircraft flight paths, or by reason of noise or visual impact. Applications for such developments will not be encouraged in areas of High Amenity.
Whilst to date, applications for solar farms have concentrated on rural greenfield sites, large agricultural, commercial and urban area roofspace, coupled with fast-changing technological advances in solar PV technology, have the potential to also comprise a viable alternative to supporting and accommodating proposed solar PV developments (e.g. lightweight solar film), without putting further pressure on Greenfield sites.
At present, there are no national policy guidelines for solar farms. In the assessment of any applications for solar farms, the Council will consider such applications in accordance with the following criteria:
|
Development Management DM 31 |
|---|
|
To protect the safety of operations at Waterford Regional Airport, wind farm development proposals should have regard to Volume 1: Appendix 12 - Waterford Regional Airport & Business Park Masterplan which contains details of Airport Control Zones. It is recommended that applicants should also consult with Waterford Airport plc and/or the Planning Authority prior to the advancement of such proposals.
Other forms of renewable energy (e.g. hydro; geothermal; anaerobic digestion etc), can also play a part in the sustainable development of Waterford’s renewable energy mix, and the Council is generally supportive of these, subject to environmental considerations.
Community ownership of wind, solar, and other renewable energy projects enables local communities to benefit directly from local energy resources being developed in their local areas, ensuring long-term income for rural communities. The Council will encourage developers to positively engage with local communities in the design, proposal development and implementation of suitable developer-led renewable energy projects, be they in rural or urban locations.
5.25 Micro Renewables/ Auto-Producers
The Planning & Development Regulations 2001 (as amended) have been amended to allow for the provision of micro-renewable energy in residential, agricultural and industrial areas. The Planning Authority shall facilitate, where possible the provision, of micro-renewable technologies, and will take a flexible approach to the location of one-off, small scale wind turbines, i.e. where the proposal is marginally above the thresholds specified for exemption as set out in the Planning & Development Regulations 2001 (as amended).
The location of such developments within settlements, and even in areas in the Renewable Energy Strategy (Appendix 7) and Landscape Character Assessment (Appendix 8) deemed unsuitable for wind energy development, will be open for consideration for small-scale wind turbines. In assessing proposals for micro-wind turbines, which due to their height or number are just above the limits of exemption, the developer will be expected to remain below most, if not all, of the other thresholds specified in the aforementioned Regulations, e.g. in respect of distance of rotor blade from ground, and noise standards.
Proposals for wind turbines within the Airport Control Zones as set out in Appendix 12 (Waterford Regional Airport & Business Park Masterplan) shall not be permitted in areas that will affect air travel and associated strategic services.
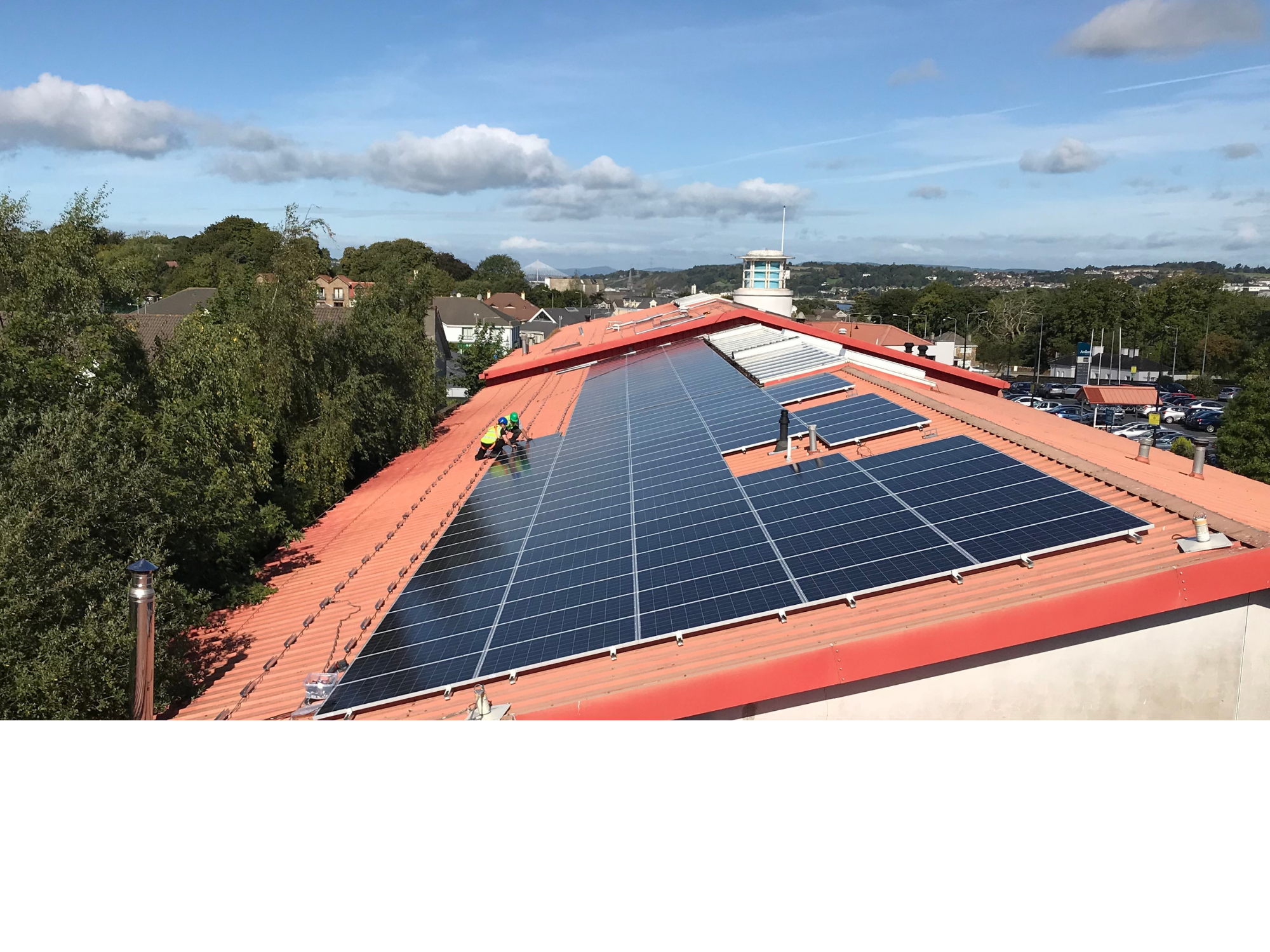
[1] In locations that experience particularly heavy congestion, and when traffic flows from a proposed development are less than 5% of the traffic flow on the adjoining road, a Transport Assessment may still be required. When in doubt, the requirement for a Transport Assessment should always be scoped with the Local Authority.