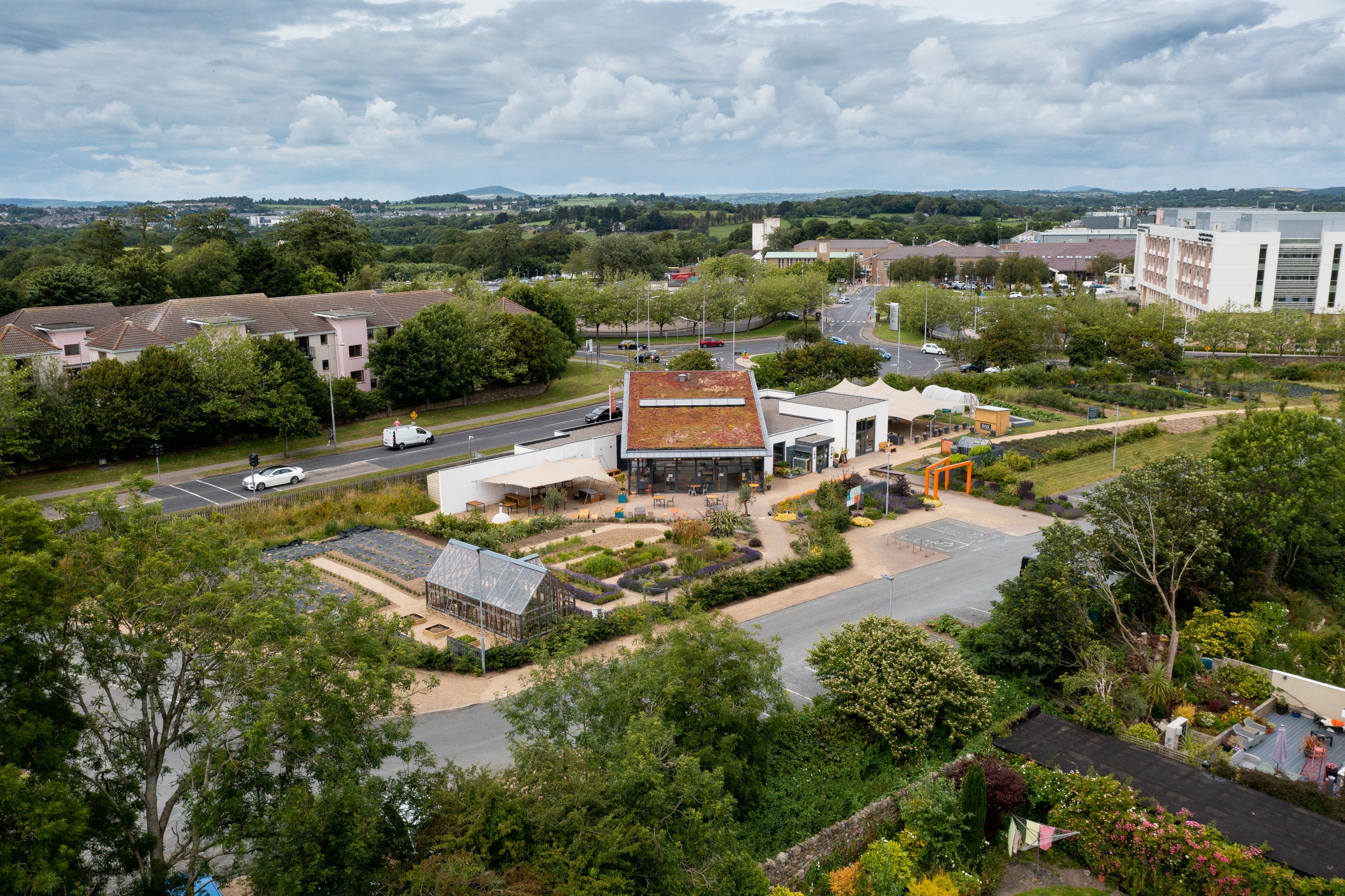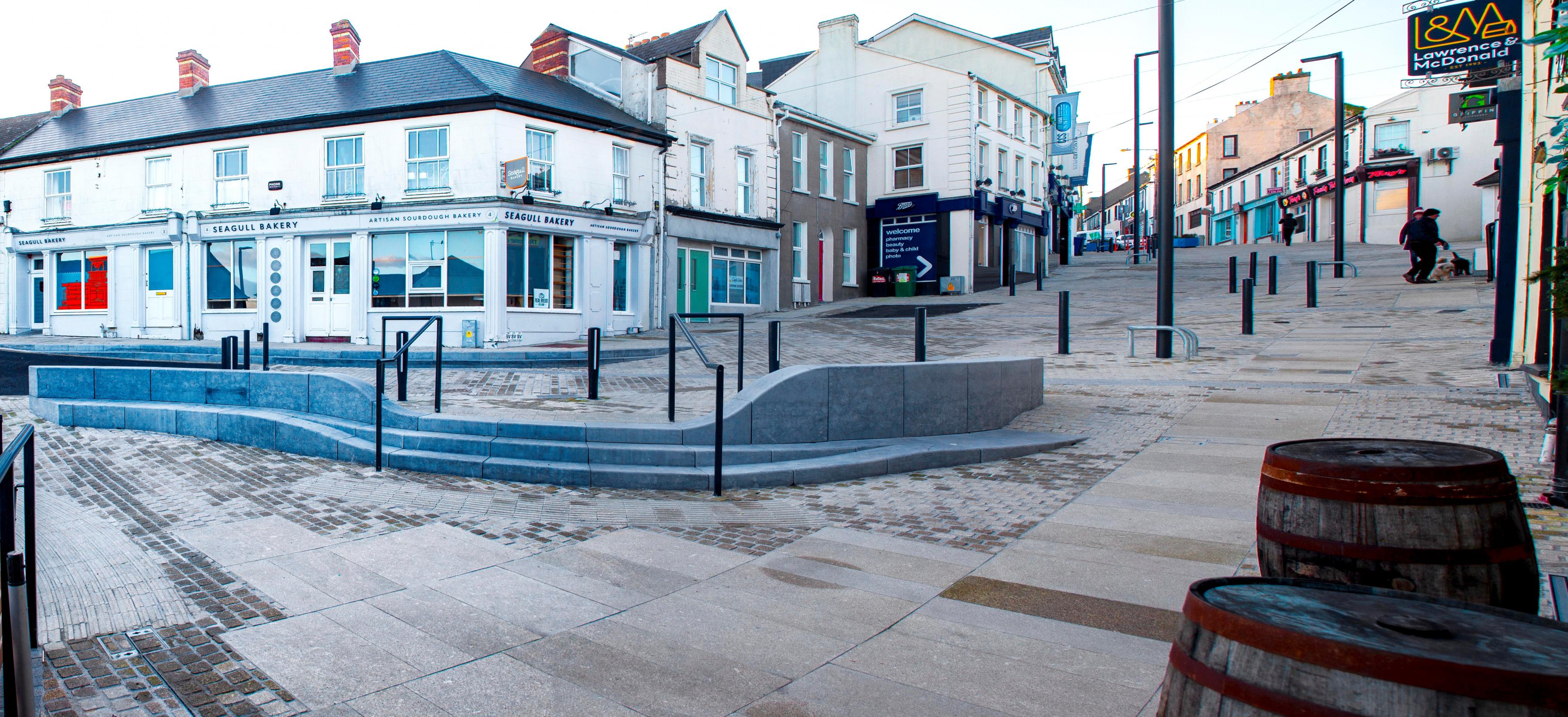Section 2.0 Common Principles
2.1 Pre-Planning Consultation
It is of benefit to applicants, and the Council, for consultation to be had regarding certain proposed development prior to lodging of planning applications, in accordance with the requirements of Section 247 of the Planning and Development Act 2000 (as amended). The Council operates a pre-planning consultation service which provides an opportunity for applicants to engage in discussions with the Council prior to the submission of a planning application. Applicants are encouraged to avail of this service, although not everyone is likely to require a ‘face-to face’ pre-planning meeting, and in this regard, the Council has provided series of FAQs in order to assist potential applicants in answering some of the more frequently asked planning application queries. The Office of the Planning Regulator has also published a series of advice/ guidance leaflets in relation to planning and proposed development, and these may be accessed on their website
Under the provisions of Section 247, a prospective applicant shall have consulted with the Planning Authority in respect of development that comprises:
- Residential development of more than 10 housing units.
- Non-residential development of more than 1,000 square metres gross floor space.
- Other development as may be prescribed in legislation.
In order to avail of the pre-planning service, prospective applicants are required to complete the pre-planning application form which can be downloaded from the Council’s website or by emailing planning@waterfordcouncil.ie.
2.2 Ecosystem Services Approach and Green Infrastructure
The concept of ‘ecosystem services’ addresses the many ways that humans depend on nature, and the impact of our activities on it. Healthy ecosystems deliver many different benefits to people and society.
The key to sustainable development is achieving a balance between the exploitation of natural resources for socio-economic development, and conserving ecosystem services that are critical to people’s well-being and livelihoods.
A good quality environment can also help to improve resilience to climate change, as trees and other green infrastructure provide important ecosystem services that can act as carbon storage or sinks, reduce the effects of flooding and urban ‘heat island’ effects. The careful management, maintenance and enhancement of ecosystem services are therefore an integral part of sustainable development, and it is a fundamental premise of this Development Plan that an ecosystem services approach is incorporated and integrated into our development planning and implementation activities. Such an approach is of best benefit in terms of ecology and biodiversity value, when integrated and linked into an overall green infrastructure system/ network.
|
Development Management DM 01 |
|---|
|
2.3 Sustainable Design and Construction
All development, in terms of materials, design, landscaping, standard of construction and operation should include measures capable of mitigating and adapting to climate change to meet future needs, and be built to a standard which minimises the consumption of resources during construction and thereafter in its occupation.
The Council supports and encourages the use of sustainable building principles and retrofitting existing buildings and other sustainability measures to improve energy performance. A key area for consideration in sustainable construction and building design specification is in the area of CO2 and energy, with particular reference to embodied CO2 and embedded energy. The focus should be directed towards the use of green construction materials.

Arising from the Recast of the European Performance of Buildings Directive 2010/30/EU, from 1 January 2019, every new public building must be designed to nearly Zero Energy Building (nZEB) standards. Also, all other new buildings are required to comply with the nZEB standards from 1 January 2021. The Council will have regard to the DoEHLG publication “Towards Nearly Zero Energy Buildings in Ireland Planning for 2020 and Beyond” and the EU Energy Performance of Buildings Directive (2010/31/EU), which promotes the increase in nearly Zero Energy Buildings (nZEB). The Council promotes the development of low carbon buildings.
Buildings shall be designed to minimise resource consumption, reduce waste, water and energy use. Design shall also optimise natural ventilation and minimise glare and excess solar gain, avoiding large areas of glazing and providing an appropriate balance between solid and void elements.
Sustainable design elements shall be considered from the outset of the design process as they are integral to density, building orientation, height, form and materials and overall aesthetics and functionality of a proposed scheme.
2.4 Placemaking and Design Statements
Good design and placemaking can change lives, communities and neighbourhoods for the better. It can create more successful places to live, bring communities together, and attract business investment. It can further sustainable development and encourage healthier living; promote accessibility and inclusivity; and contribute to how safe places are and feel.
Design involves shaping how all elements of the built and natural environment integrate and relate to each other through the construction of new buildings, restoration and redevelopment of historic buildings, creation of public spaces, streets, and environmental improvements, and the permeability of proposed development integrating and linking it within its surrounding context.

Design is not limited to the appearance of a building or place but should also encompass how buildings and places function in use and over the lifetime of a development. This includes considering and addressing for example how the design of a development can minimise energy, water usage and CO2 emissions. Future proofing developments for modern technology such as telecommunications can also help minimise the need for expensive retrofitting. Landscape design and planting considerations are also an integral part of design and can contribute to biodiversity.
Incorporating placemaking into design, ensures a people-centred approach which seeks to enhance the unique qualities and assets of a place, identifies these, including patterns of movement and activity, and develops a vision for its future potential, whilst promoting accessibility and inclusivity for all. Successful placemaking also emphasises the contribution that vibrancy, adaptability, and diversity of use can make to the viability of place and how it will endure into the future.
Good design thus identifies and makes positive use of the context and assets of a site and the characteristics of its surroundings to determine the most appropriate form of development. This process will be assisted by the development of Design Statements.
|
Development Management DM 02 |
|---|
|
A Design Statement, which is an outline of a development proposal’s context and aims, and how it responds to Development Plan policy objectives, whilst advancing the aims of good design and placemaking, should be submitted for all planning applications as specified in Policy Objective ‘Place 10’ (Volume 1: Section 8.5) or as otherwise deemed to be required by the Planning Authority. |
2.5 Building Regulations
2.5.1 Part L
Energy efficiency and the renewable requirements for new buildings including new residential development are addressed in the Building Regulations Part L. The aim of Part L is to limit the use of fossil fuel energy and related CO2 emissions arising from the operation of the building. The introduction of the BER label, Building Energy Rating, allows for dwellings to be assessed on their energy performance. The provision of this label system allows individuals to make informed decisions regarding the energy efficiency of a building. There are exemptions for Protected Structures, proposed Protected Structures and buildings protected under National Monuments Legislation.
2.5.2 Universal Access
Part M of the Building Regulations sets out standards to ensure that buildings are accessible and usable by everyone, including older people, people with disabilities and people with children. The Technical Guidance Document in relation to Part M provides guidance on the access requirements for public buildings and for residential dwellings. The Council will seek to encourage the implementation of best practice standards and principle of universal access with regard to access in both indoor and outdoor environments.
All development must comply with Policy Objectives H17 and Uni Des 02 as well as having regard to the Centre for Excellence in Universal Design – Universal Design Guidelines (2015) or any update thereof for Homes in Ireland, ‘Shared Space, Shared Surfaces and Home Zones from a Universal Design Approach for the Urban Environment in Ireland’, ‘Building for Everyone: A Universal Design Approach’ and for wheelchair users in line with the Irish Wheelchair Association Best Practice Access Guidelines (2020) or any update thereof.
An important element in achieving sustainability in the design of residential units is the ability of the design to accommodate the changing needs of a family. The guiding principle of accessibility shall be clearly demonstrated in development proposals.