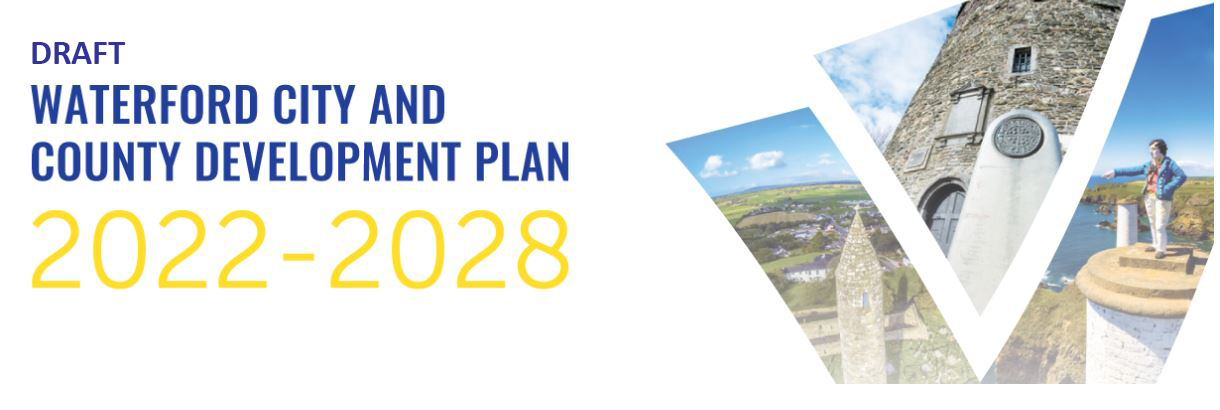Please find attached comments and suggestions for an Architectural Conservation Areas.
Appendix 10: Architectural Conservation Areas
Closed18 Jun, 2021, 11:00am - 30 Aug, 2021, 5:00pm
This Appendix demonstrates the Architectural Conservation Areas in Waterford City and County.
Download Appendix 10 Architectural Conservation Areas PDF
Contents
Observations
Observations
